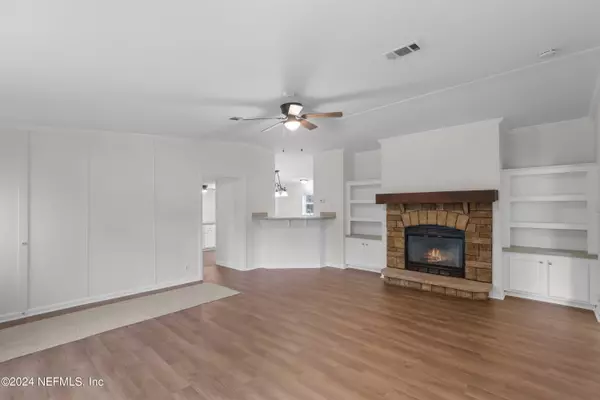$188,645
$195,000
3.3%For more information regarding the value of a property, please contact us for a free consultation.
4 Beds
2 Baths
2,356 SqFt
SOLD DATE : 12/13/2024
Key Details
Sold Price $188,645
Property Type Manufactured Home
Sub Type Manufactured Home
Listing Status Sold
Purchase Type For Sale
Square Footage 2,356 sqft
Price per Sqft $80
Subdivision Lincoln Villas
MLS Listing ID 2044037
Sold Date 12/13/24
Bedrooms 4
Full Baths 2
HOA Y/N No
Originating Board realMLS (Northeast Florida Multiple Listing Service)
Year Built 2006
Annual Tax Amount $732
Lot Size 10,454 Sqft
Acres 0.24
Property Description
** TOTALLY RENOVATED INSIDE AND OUT 4 BED/2BATH WITH OFFICE/FIREPLACE** New 30 year architectural roof. Brand new energy efficient Appliances and Ceiling fans. The Entire Exterior and Interior has been repainted. Complete change out of flooring, with Luxury Vinyl Planks and Carpet throughout. All A/C Ducts have been replaced; A/C unit is 5 years old. Complete Electrical and Plumbing + Water Heater updating and repair. A Full 360 degree pest control screen installed inside the bottom skirting to not allow pest, with a Termite Bond. Water softener is 2 years old. Located minutes from the Pritchard Rd Business Park and I295, surrounded by newly built homes on a cul-de-sec road.
Location
State FL
County Duval
Community Lincoln Villas
Area 075-Trout River/College Park/Ribault Manor
Direction From I-295 take the EXIT for PRITCHARD Road and proceed EAST to OLD KINGS ROAD and turn LEFT going NORTH, turn RIGHT going EAST, take the 2ND LEFT onto HARDING AVENUE and take FIRST RIGHT onto LEONA STREET, home will be towards the end of the street on the RIGHT
Interior
Interior Features Breakfast Bar, Ceiling Fan(s), Eat-in Kitchen, Kitchen Island, Open Floorplan, Primary Bathroom -Tub with Separate Shower, Walk-In Closet(s), Wet Bar
Heating Central
Cooling Electric
Flooring Carpet, Vinyl
Fireplaces Number 1
Fireplaces Type Wood Burning
Fireplace Yes
Laundry Electric Dryer Hookup, Sink, Washer Hookup
Exterior
Parking Features Off Street
Utilities Available Cable Available, Electricity Connected, Sewer Connected, Water Connected
Porch Rear Porch
Garage No
Private Pool No
Building
Lot Description Cul-De-Sac, Dead End Street
Sewer Septic Tank
Water Private
New Construction No
Others
Senior Community No
Tax ID 0214820000
Security Features Security System Owned,Smoke Detector(s)
Acceptable Financing Cash, Conventional, FHA, VA Loan
Listing Terms Cash, Conventional, FHA, VA Loan
Read Less Info
Want to know what your home might be worth? Contact us for a FREE valuation!

Our team is ready to help you sell your home for the highest possible price ASAP
Bought with DJ & LINDSEY REAL ESTATE

“My job is to find and attract mastery-based agents to the office, protect the culture, and make sure everyone is happy! ”






