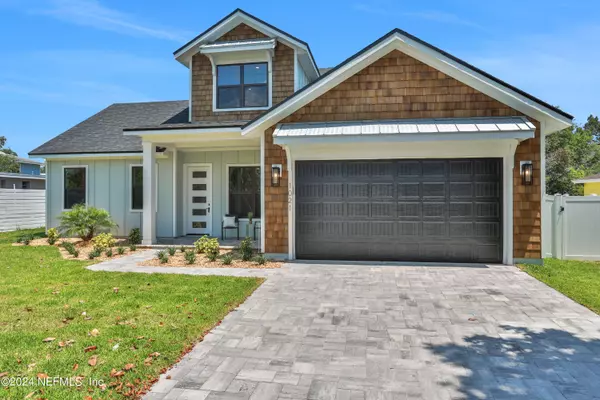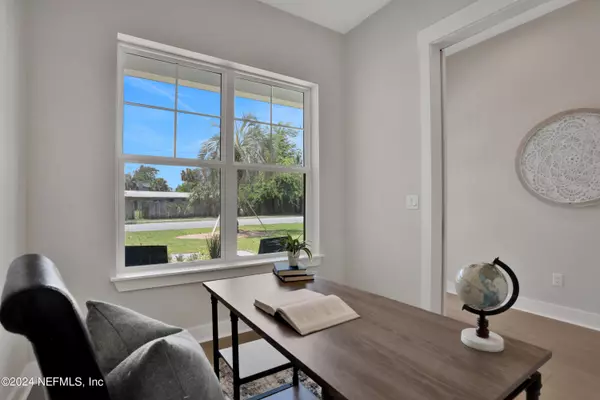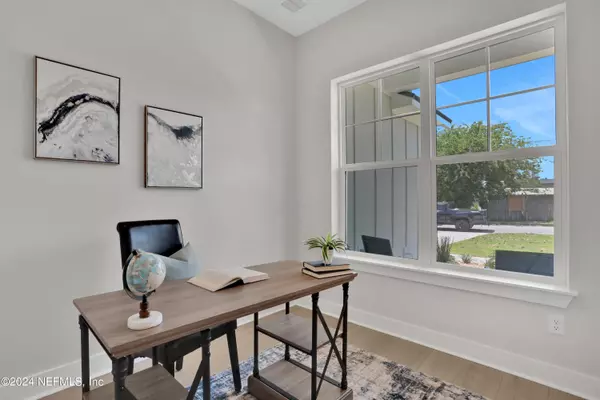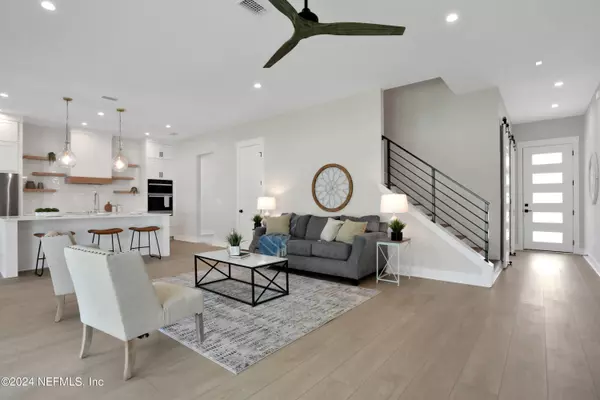$1,235,000
$1,175,000
5.1%For more information regarding the value of a property, please contact us for a free consultation.
4 Beds
3 Baths
2,428 SqFt
SOLD DATE : 07/25/2024
Key Details
Sold Price $1,235,000
Property Type Single Family Home
Sub Type Single Family Residence
Listing Status Sold
Purchase Type For Sale
Square Footage 2,428 sqft
Price per Sqft $508
Subdivision Jacksonville Beach
MLS Listing ID 2030052
Sold Date 07/25/24
Style Traditional
Bedrooms 4
Full Baths 2
Half Baths 1
HOA Y/N No
Originating Board realMLS (Northeast Florida Multiple Listing Service)
Year Built 2024
Annual Tax Amount $1,655
Lot Size 0.570 Acres
Acres 0.57
Lot Dimensions 72' W x 150' D
Property Description
This stunning new construction home sits on an EXTRA LARGE LOT, 72' WIDE x 150' DEEP. Just 7 blocks away from the Ocean. Step outside to discover your large covered patio as well as the expansive backyard that offers plenty of room to add your own private pool, guest cottage or bar area for your perfect backyard oasis!
This beautiful home boasts an open floor plan flooded with natural light from the moment you step inside.
You'll appreciate the conveniently located main floor luxurious primary suite, complete with large walk-in closet, his and her vanities with quartz countertops, large shower and separate gorgeous soaking tub. The main floor also offers an office ideal for those who work remotely or wish to use it as an additional flex space.
Entertaining is a pleasure in the designer kitchen, complete with modern neutral finishes, quartz countertops and a large island.
Don't miss the opportunity to own a new construction home on this size lot in Jax beach!!
Location
State FL
County Duval
Community Jacksonville Beach
Area 213-Jacksonville Beach-Nw
Direction I-295 exit 51 towards US-90 E/Beach Blvd. Left at fork. Left on US-90 E/Beach Blvd. Keep right to stay on US-90 E/Beach Blvd. Left on Penman Rd. Right on 8th Ave. N. Home will be on left
Interior
Interior Features Breakfast Bar, Breakfast Nook, Ceiling Fan(s), Eat-in Kitchen, Entrance Foyer, Kitchen Island, Open Floorplan, Pantry, Primary Bathroom -Tub with Separate Shower, Primary Downstairs, Vaulted Ceiling(s), Walk-In Closet(s)
Heating Central, Heat Pump
Cooling Central Air
Flooring Tile, Vinyl
Furnishings Unfurnished
Laundry Electric Dryer Hookup, Washer Hookup
Exterior
Parking Features Additional Parking, Garage, Garage Door Opener
Garage Spaces 2.0
Fence Back Yard, Vinyl
Pool None
Utilities Available Cable Available, Electricity Connected, Sewer Connected, Water Connected
Roof Type Shingle
Porch Front Porch, Rear Porch
Total Parking Spaces 2
Garage Yes
Private Pool No
Building
Lot Description Sprinklers In Front, Sprinklers In Rear
Sewer Public Sewer
Water Public
Architectural Style Traditional
Structure Type Frame,Wood Siding
New Construction Yes
Others
Senior Community No
Tax ID 1792870020
Acceptable Financing Cash, Conventional, FHA, VA Loan
Listing Terms Cash, Conventional, FHA, VA Loan
Read Less Info
Want to know what your home might be worth? Contact us for a FREE valuation!

Our team is ready to help you sell your home for the highest possible price ASAP
Bought with PONTE VEDRA CLUB REALTY, INC.
“My job is to find and attract mastery-based agents to the office, protect the culture, and make sure everyone is happy! ”






