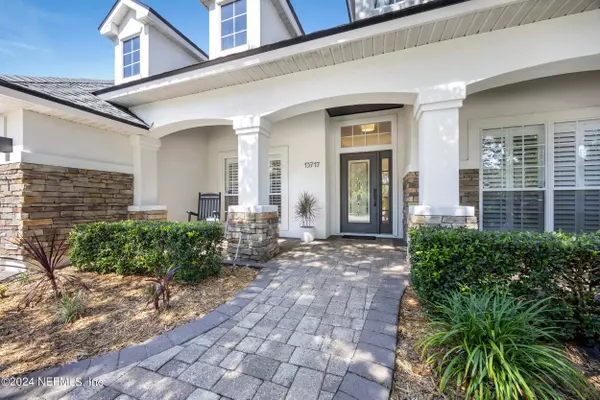$965,000
$977,000
1.2%For more information regarding the value of a property, please contact us for a free consultation.
5 Beds
4 Baths
2,882 SqFt
SOLD DATE : 07/15/2024
Key Details
Sold Price $965,000
Property Type Single Family Home
Sub Type Single Family Residence
Listing Status Sold
Purchase Type For Sale
Square Footage 2,882 sqft
Price per Sqft $334
Subdivision Pablo Bay
MLS Listing ID 2027809
Sold Date 07/15/24
Style Traditional
Bedrooms 5
Full Baths 4
Construction Status Updated/Remodeled
HOA Fees $125/ann
HOA Y/N Yes
Originating Board realMLS (Northeast Florida Multiple Listing Service)
Year Built 2002
Annual Tax Amount $5,865
Lot Size 8,276 Sqft
Acres 0.19
Property Description
Beautifully renovated pool home in the sought after Pablo Bay Jacksonville neighborhood! Renovated features include a travertine paver lanai, Cambria matte quartz countertops that continue up the backsplash in the kitchen, white oak engineered flooring throughout the first floor and up the stairs, custom trim throughout, and an epoxied garage floor. Cozy up to the electric fireplace with the pocket sliding glass doors open during sunset. Perfect home for hosting friends and family! The primary bedroom includes a zero-entry walk-in programmable shower, a custom vanity and walk-in closet.
Electric Tankless water heater is new. New roof upgraded in 2020 with architectural shingles and water softener replaced in 2022. Buyer to verify SqFt.
Location
State FL
County Duval
Community Pablo Bay
Area 026-Intracoastal West-South Of Beach Blvd
Direction JT Butler Blvd, North on San Pablo Blvd, Left on Crosswater Blvd into Pablo Bay, Left on Harbor Creek Pl, Home on Right near cul-de-sac.
Interior
Interior Features Breakfast Bar, Ceiling Fan(s), Jack and Jill Bath, Kitchen Island, Open Floorplan, Primary Downstairs, Walk-In Closet(s)
Heating Central, Heat Pump, Zoned
Cooling Central Air, Zoned
Flooring Carpet, Wood
Fireplaces Number 1
Fireplaces Type Electric
Fireplace Yes
Laundry Electric Dryer Hookup, Washer Hookup
Exterior
Parking Features Garage
Garage Spaces 2.0
Pool In Ground, Electric Heat, Screen Enclosure
Utilities Available Cable Available, Cable Connected, Electricity Connected, Sewer Connected, Water Connected
Amenities Available Basketball Court, Clubhouse, Jogging Path, Playground, Tennis Court(s)
Roof Type Shingle
Porch Patio, Screened
Total Parking Spaces 2
Garage Yes
Private Pool No
Building
Lot Description Cul-De-Sac
Sewer Public Sewer
Water Public
Architectural Style Traditional
Structure Type Stucco
New Construction No
Construction Status Updated/Remodeled
Schools
Elementary Schools Seabreeze
Middle Schools Kernan
High Schools Atlantic Coast
Others
Senior Community No
Tax ID 1674531740
Acceptable Financing Cash, Conventional
Listing Terms Cash, Conventional
Read Less Info
Want to know what your home might be worth? Contact us for a FREE valuation!

Our team is ready to help you sell your home for the highest possible price ASAP
Bought with MOMENTUM REALTY
“My job is to find and attract mastery-based agents to the office, protect the culture, and make sure everyone is happy! ”






