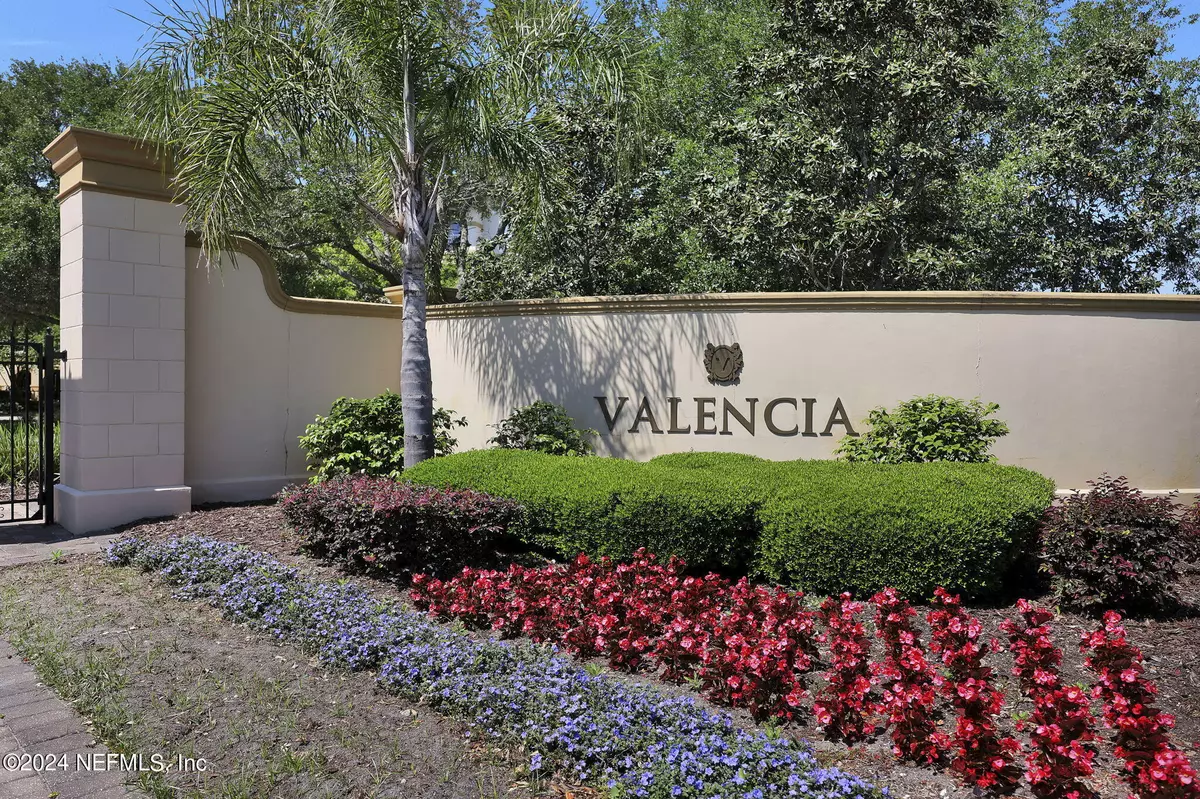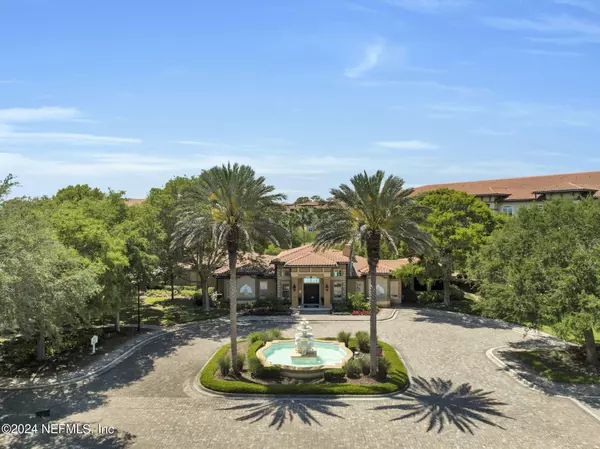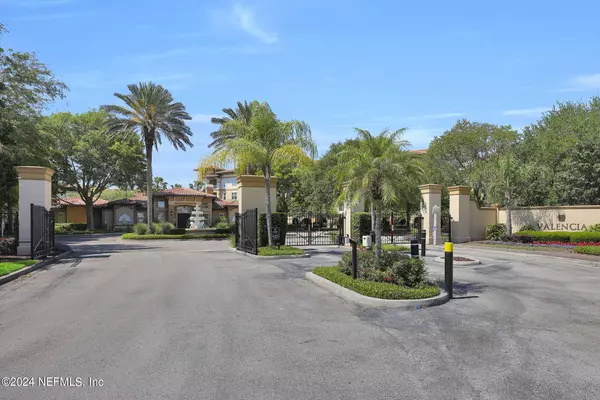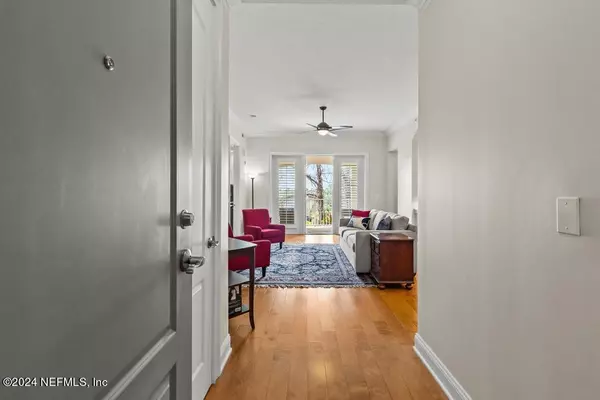$415,000
$425,000
2.4%For more information regarding the value of a property, please contact us for a free consultation.
2 Beds
3 Baths
1,622 SqFt
SOLD DATE : 06/28/2024
Key Details
Sold Price $415,000
Property Type Condo
Sub Type Condominium
Listing Status Sold
Purchase Type For Sale
Square Footage 1,622 sqft
Price per Sqft $255
Subdivision Valencia
MLS Listing ID 2016200
Sold Date 06/28/24
Bedrooms 2
Full Baths 2
Half Baths 1
HOA Fees $785/mo
HOA Y/N Yes
Originating Board realMLS (Northeast Florida Multiple Listing Service)
Year Built 2013
Annual Tax Amount $6,579
Lot Size 435 Sqft
Acres 0.01
Property Description
**Seller will provide 1 YEAR Home Warranty** lovely light & bright TOP FLOOR Cordova floor plan with beautiful views! You are greeted with gleaming hardwood floors and 10' ceilings that live large for this spacious condominium. The kitchen is equipped with stainless steel appliances, granite, under cabinet lighting, and island! Extras include white plantation shutters, 8' doors, a large balcony for viewing nature and relaxing, a high quality retractable screen door on balcony, 2 climate controlled storage units, and side by side parking spaces in the garage. Valencia at South Beach is a highly desired gated community for its convenient location to the beach, shopping, restaurants and Mayo Clinic. Residents love the resort style amenities including pool, hot tub, fitness center, summer kitchen, clubhouse with on site full time management, and a lovely park with walking trail and dog park!
Location
State FL
County Duval
Community Valencia
Area 214-Jacksonville Beach-Sw
Direction South on ;South Beach Pkwy pass Marsh Landing Pkwy, community on the right.
Interior
Heating Central
Cooling Central Air
Flooring Carpet, Tile, Wood
Furnishings Unfurnished
Exterior
Exterior Feature Balcony, Impact Windows
Parking Features Additional Parking, Assigned, Attached, Covered, Guest
Garage Spaces 2.0
Pool Community
Utilities Available Cable Available
Amenities Available Barbecue, Clubhouse, Dog Park, Elevator(s), Fitness Center, Gated, Maintenance Grounds, Management - Full Time, Park, Sauna, Spa/Hot Tub, Storage, Trash, Water
Roof Type Tile
Total Parking Spaces 2
Garage Yes
Private Pool No
Building
Story 1
Water Public
Level or Stories 1
Structure Type Stucco
New Construction No
Schools
Elementary Schools Seabreeze
Middle Schools Duncan Fletcher
High Schools Duncan Fletcher
Others
Senior Community No
Tax ID 1812602030
Acceptable Financing Cash, Conventional
Listing Terms Cash, Conventional
Read Less Info
Want to know what your home might be worth? Contact us for a FREE valuation!

Our team is ready to help you sell your home for the highest possible price ASAP
Bought with THE LEGENDS OF REAL ESTATE
“My job is to find and attract mastery-based agents to the office, protect the culture, and make sure everyone is happy! ”






