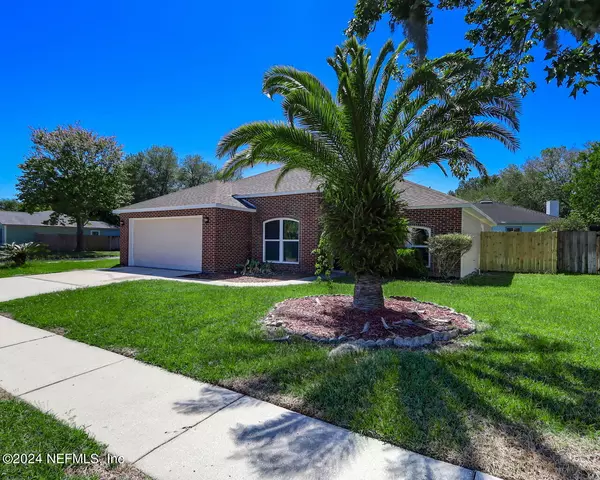$340,000
$340,000
For more information regarding the value of a property, please contact us for a free consultation.
3 Beds
2 Baths
1,889 SqFt
SOLD DATE : 05/10/2024
Key Details
Sold Price $340,000
Property Type Single Family Home
Sub Type Single Family Residence
Listing Status Sold
Purchase Type For Sale
Square Footage 1,889 sqft
Price per Sqft $179
Subdivision Spencers Crossing
MLS Listing ID 2018684
Sold Date 05/10/24
Bedrooms 3
Full Baths 2
Construction Status Updated/Remodeled
HOA Fees $16/ann
HOA Y/N Yes
Originating Board realMLS (Northeast Florida Multiple Listing Service)
Year Built 1996
Annual Tax Amount $4,127
Lot Size 8,712 Sqft
Acres 0.2
Property Description
Welcome to your renovated dream home in the Oakleaf Plantation area! This charming brick-front residence on a large corner lot offers separate living and dining rooms, perfect for hosting gatherings. The spacious family room provides ample space for relaxation, while the split floor plan ensures privacy for all. Beautiful hardwood flooring throughout adds elegance, complementing the kitchen with sleek cabinets and countertops. The master bedroom boasts a walk-in closet and luxurious en-suite bathroom with a garden tub and separate shower. Step outside to the screened porch to a private , fenced-in backyard. Enjoy peace of mind with the new roof installed in 2021 and windows. Don't miss this gem - schedule your showing today!
Location
State FL
County Clay
Community Spencers Crossing
Area 139-Oakleaf/Orange Park/Nw Clay County
Direction From I-295, go south on Blanding and turn right on Argyle Forest. Go to Cheswick Oak and turn left. Turn right on Bristol Bridge then turn left on Fox Squirrel. The house is on the right.
Interior
Interior Features Breakfast Bar, Eat-in Kitchen, Pantry, Primary Bathroom -Tub with Separate Shower, Split Bedrooms, Vaulted Ceiling(s), Walk-In Closet(s)
Heating Central
Cooling Central Air
Flooring Wood
Laundry Electric Dryer Hookup, Washer Hookup
Exterior
Parking Features Attached, Garage
Garage Spaces 2.0
Fence Back Yard, Wood
Pool None
Utilities Available Electricity Connected, Sewer Connected, Water Connected
Porch Patio, Screened
Total Parking Spaces 2
Garage Yes
Private Pool No
Building
Lot Description Corner Lot
Sewer Public Sewer
Water Public
New Construction No
Construction Status Updated/Remodeled
Others
Senior Community No
Tax ID 04042500786700730
Acceptable Financing Cash, Conventional, FHA, VA Loan
Listing Terms Cash, Conventional, FHA, VA Loan
Read Less Info
Want to know what your home might be worth? Contact us for a FREE valuation!

Our team is ready to help you sell your home for the highest possible price ASAP
Bought with REALTY ONE GROUP ELEVATE
“My job is to find and attract mastery-based agents to the office, protect the culture, and make sure everyone is happy! ”






