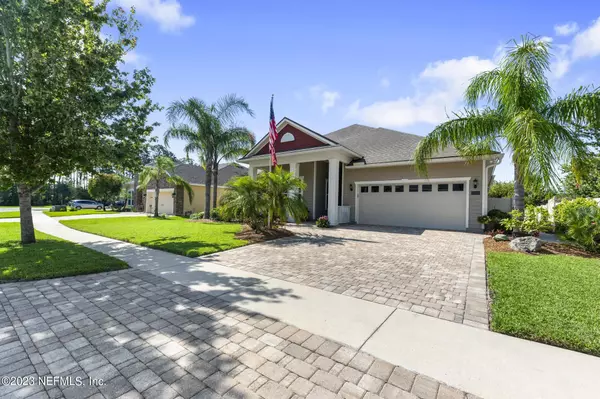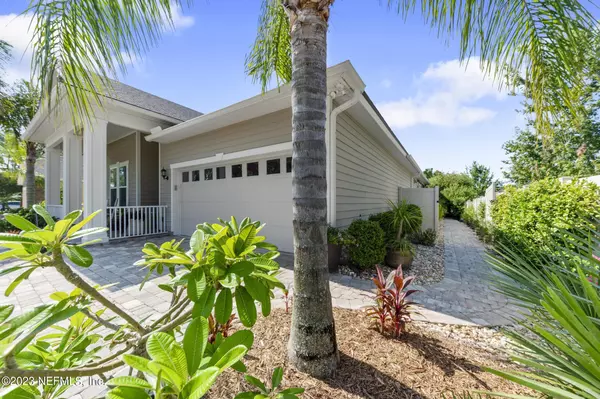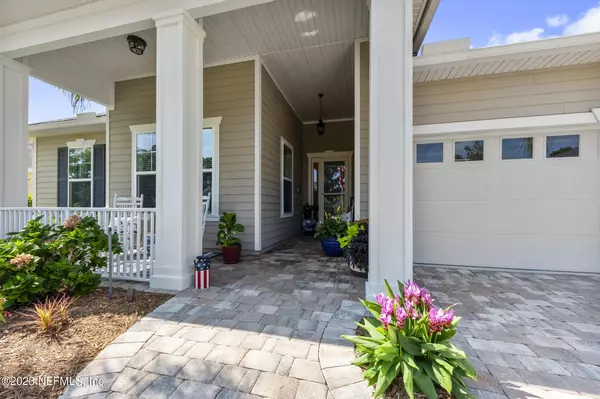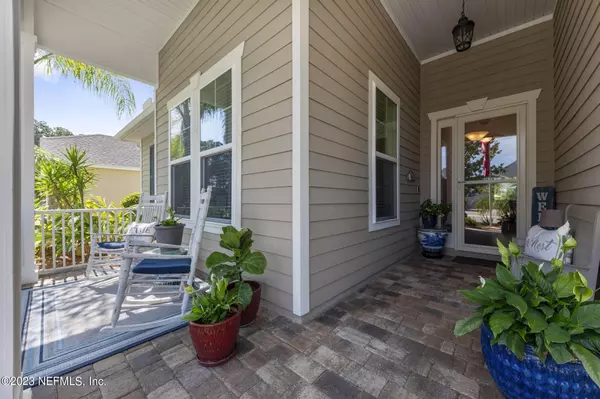$975,000
$979,000
0.4%For more information regarding the value of a property, please contact us for a free consultation.
5 Beds
4 Baths
3,294 SqFt
SOLD DATE : 08/08/2023
Key Details
Sold Price $975,000
Property Type Single Family Home
Sub Type Single Family Residence
Listing Status Sold
Purchase Type For Sale
Square Footage 3,294 sqft
Price per Sqft $295
Subdivision Crosswater@Pablo Bay
MLS Listing ID 1241602
Sold Date 08/08/23
Style Traditional
Bedrooms 5
Full Baths 3
Half Baths 1
HOA Fees $66/ann
HOA Y/N Yes
Originating Board realMLS (Northeast Florida Multiple Listing Service)
Year Built 2015
Property Description
A private tropical oasis awaits as you enter this stunning customized and upgraded pool home with 4 BR's plus office/den & 3.5 baths located in a cul de sac, on a 70 ft lot. Original owners were attentive to detail inside and out.
Inviting covered front porch, Hardie plank siding, extended paver driveway and walkways, professional exterior lighting and landscaping, gutter system and 3 convenient water spigots.
Enter through welcoming foyer with 10 ft ceilings, 2 true-radius arches, 8 ft doors, crown molding and the engineered hardwood floors which take you through main level (2 bedrooms newly carpeted).
Expanded gourmet kitchen affords more cabinetry, expansive island and additional dining space. Upgraded with toasted antique white cabinets: soft close & butt doors, roll out base cabinets, appliance garage, beadboard bookshelf, 2 large pots & pans drawers, sheet pan drawer, roll out trash bins, under cabinet lighting, double oven, 'Mcrown', Black Granite Backsplash, 36" gas cooktop and 2 walk in pantries. Center island has been enlarged and customized with granite, single stainless sink, separate on demand hot water heater, dark cabinetry, wrapped with beadboard and pendant lighting. 2 walk - in pantries. Dining area features full bay windows, 3 transom windows with exterior remote awning and new lighting fixture.
Main level master suite features 14 ft bay window extension, 8 ft door with built in blinds to lanai, overhead lighting & ceiling fan, pocket door to 2 walk-in closets and master bath which features expanded frameless shower with 2 shower heads plus garden tub, additional cabinets, storage shelves and linen closet.
2 additional generous main level bedrooms with walk in closets, overhead lighting and ceiling fans and new carpeting.
Main level hall bath has frameless glass walk in shower, Tower stack cabinetry, linen closet and a pocket door between sink/cabinets and toilet/shower.
Main level laundry room - pocket door entry, full wall of cabinets with countertop, additional cabinet with drop in laundry sink and closet.
French doors take you into office/den where 2 additional windows have been added overlooking covered front porch and entry way. Features a closet making a 5th bedroom if desired.
The very private upper-level retreat offers plenty of room to meet whatever the need. Full wall and door for complete privacy. Large bonus room and separate spacious bedroom with pocket door to walk in closet. Pocket door to full bath with walk in shower and added tower stack cabinetry. 3 ceiling fans with overhead lighting. Newly carpeted.
Oversized 2 car garage lacks no storage space. Builder installed storage shelf length of garage. Owner installed 2 additional units over the doors. Plenty of room for additional shelving or workshop. Additional attic space. Enter home through rear foyer with built in stop and drop.
The "Oasis" from the moment you step out of the 9 ft sliders, you will know you are in paradise. Screen enclosure in addition to a very spacious covered lanai. Heated swimming pool with water features and sundeck with umbrella stand. Therapeutic spa with own heating system. Safety fence for full protection. Summer kitchen features large granite countertop with sink and plenty of seating room, 'Bull' gas-piped grill, refrigerator, LED lighting and separate custom cabinetry with plenty of storage and roll out trash cans, manual roll out awning, 2 ceiling fans with overhead lighting. Professional landscaping for privacy. Perfect retreat for quiet mornings, casual dining or large family/friend gatherings. Yet, only minutes to the beach!!
Additional features 2 floor outlets in family room, main level powder room, water softener, natural gas, two heating systems, fully fenced yard, pool equipment and air handlers on side of home away from bedrooms, separate irrigation meter, additional linen and hall closets.
Location
State FL
County Duval
Community Crosswater@Pablo Bay
Area 026-Intracoastal West-South Of Beach Blvd
Direction 202 Butler BLVD, North on San Pablo PKY, Left on Crosswater BLVD Rt on Crossview Dr into Crosswater @ Pablo Bay. at roundabout, stay straight on Crossview Dr. Right on Edisto Ct - first house on rt
Rooms
Other Rooms Outdoor Kitchen, Shed(s)
Interior
Interior Features Entrance Foyer, Primary Bathroom -Tub with Separate Shower, Primary Downstairs, Split Bedrooms, Walk-In Closet(s)
Heating Central, Electric, Heat Pump
Cooling Central Air, Electric
Flooring Carpet, Wood
Laundry Electric Dryer Hookup, Washer Hookup
Exterior
Parking Features Attached, Garage, Garage Door Opener
Garage Spaces 2.0
Pool In Ground, Electric Heat, Heated, Other, Salt Water, Screen Enclosure
Amenities Available Children's Pool, Laundry, Management - Off Site, Playground
Roof Type Shingle
Porch Covered, Front Porch, Patio, Porch, Screened
Total Parking Spaces 2
Private Pool No
Building
Lot Description Cul-De-Sac, Sprinklers In Front, Sprinklers In Rear
Sewer Public Sewer
Water Public
Architectural Style Traditional
Structure Type Fiber Cement,Frame
New Construction No
Schools
Elementary Schools Alimacani
Middle Schools Kernan
High Schools Atlantic Coast
Others
HOA Name Crosswater@Pablo Bay
Tax ID 1674514140
Security Features Security System Owned
Acceptable Financing Cash, Conventional, FHA, VA Loan
Listing Terms Cash, Conventional, FHA, VA Loan
Read Less Info
Want to know what your home might be worth? Contact us for a FREE valuation!
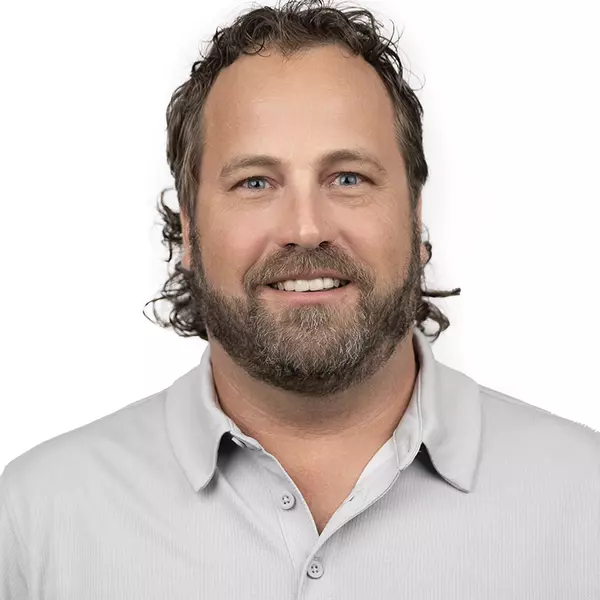
Our team is ready to help you sell your home for the highest possible price ASAP
Bought with INI REALTY
“My job is to find and attract mastery-based agents to the office, protect the culture, and make sure everyone is happy! ”



