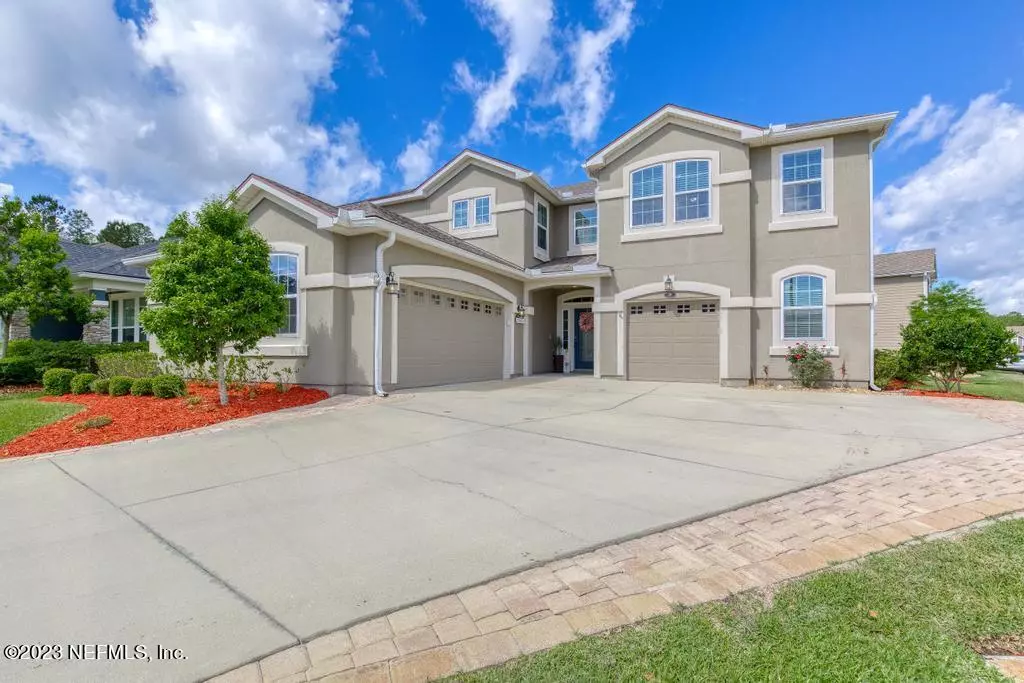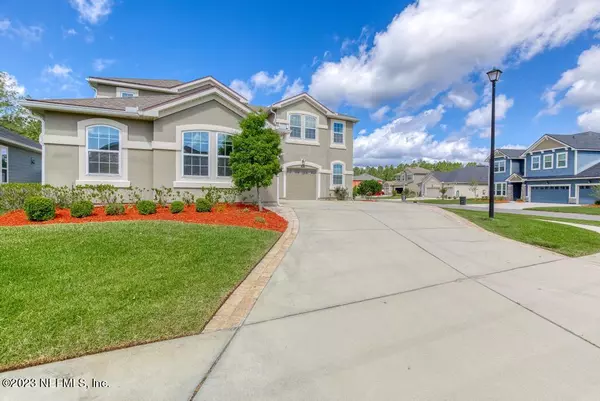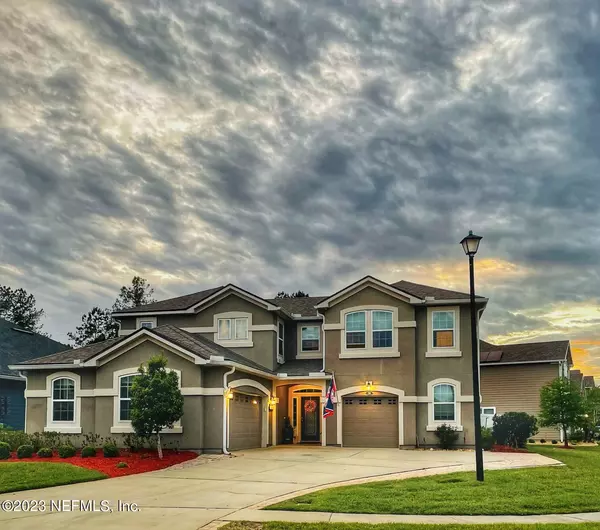$760,000
$774,900
1.9%For more information regarding the value of a property, please contact us for a free consultation.
5 Beds
4 Baths
3,454 SqFt
SOLD DATE : 05/15/2023
Key Details
Sold Price $760,000
Property Type Single Family Home
Sub Type Single Family Residence
Listing Status Sold
Purchase Type For Sale
Square Footage 3,454 sqft
Price per Sqft $220
Subdivision Reserve At Greenbriar
MLS Listing ID 1220763
Sold Date 05/15/23
Style Traditional
Bedrooms 5
Full Baths 4
HOA Fees $64/ann
HOA Y/N Yes
Originating Board realMLS (Northeast Florida Multiple Listing Service)
Year Built 2016
Property Description
YOUR POOL HOME PARADISE AWAITS! This well maintained, 5 bedroom/4 bath home is on a large, premium corner lot in the desirable Reserve at Greenbriar with no CDD fees. Featuring a gourmet kitchen that is open to the living area in this airy floor plan. Upgrades include, stainless steel appliances, 42'' cabinets, GAS range, massive island and quartz countertops. First floor has an in-law suite, laundry room, formal dining area and large private Primary retreat with huge walk in closet and oversized shower in the en-suite. Beautiful tile throughout and wood staircase. Upstairs you will find 3 additional bedrooms, 2 full bathrooms and a loft style bonus room and a dry pantry with potential for a wet bar conversion. 3 car split garage, full irrigation system and new water softener. Don't forget your backyard oasis- a GORGEOUS SALT WATER POOL with LED lights for night swimming. Large COVERED and EXTENDED LANAI with multi slide screens, Kool Deck paver patio and outdoor wood burning fireplace. Gas ready stub for grill or outdoor kitchen.
Location
State FL
County St. Johns
Community Reserve At Greenbriar
Area 301-Julington Creek/Switzerland
Direction From Longleaf Pine Pkwy & Greenbriar: West on Greenbriar, turn right into Reserve At Greenbriar on Fever Hammock Dr. Make right on Thorton Ct and house will be on the corner of Thorton and Crawford Ct
Interior
Interior Features Eat-in Kitchen, Kitchen Island, Pantry, Primary Downstairs, Walk-In Closet(s)
Heating Central
Cooling Central Air
Flooring Tile
Exterior
Garage Spaces 3.0
Pool In Ground, Salt Water
Utilities Available Natural Gas Available
Roof Type Shingle
Porch Porch, Screened
Total Parking Spaces 3
Private Pool No
Building
Lot Description Corner Lot
Sewer Public Sewer
Water Public
Architectural Style Traditional
Structure Type Stucco
New Construction No
Schools
Elementary Schools Hickory Creek
Middle Schools Switzerland Point
High Schools Bartram Trail
Others
Tax ID 0006820640
Acceptable Financing Cash, Conventional, FHA, VA Loan
Listing Terms Cash, Conventional, FHA, VA Loan
Read Less Info
Want to know what your home might be worth? Contact us for a FREE valuation!

Our team is ready to help you sell your home for the highest possible price ASAP
Bought with NON MLS
“My job is to find and attract mastery-based agents to the office, protect the culture, and make sure everyone is happy! ”






