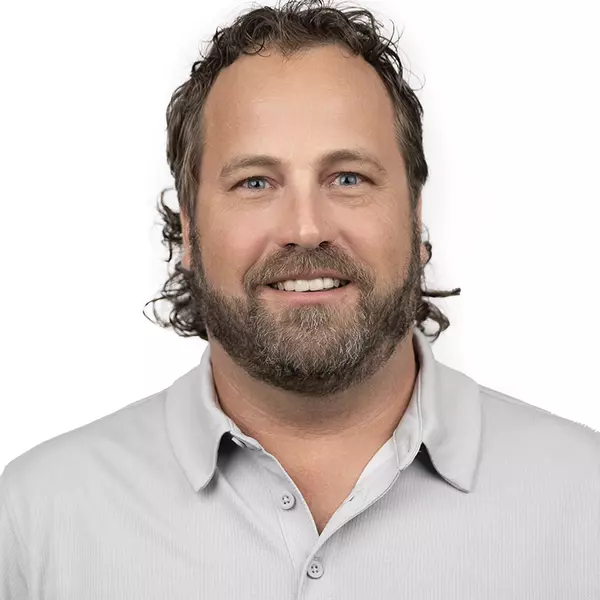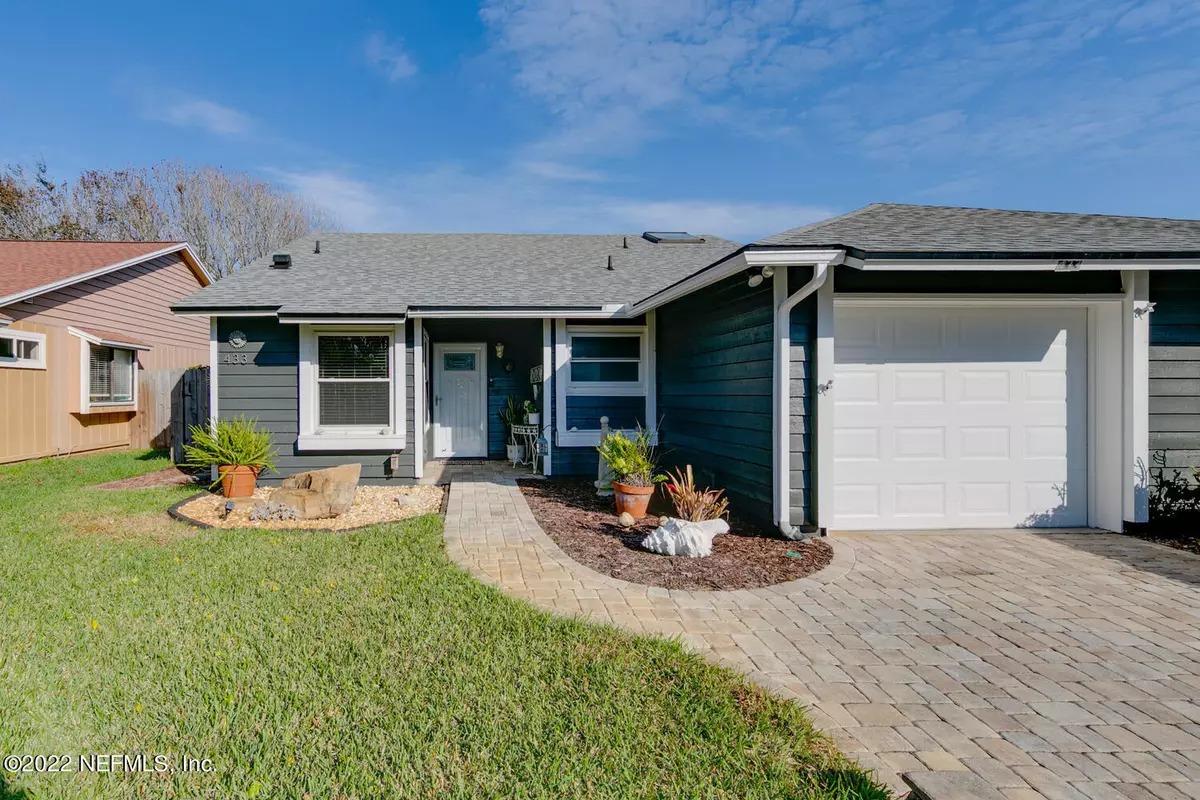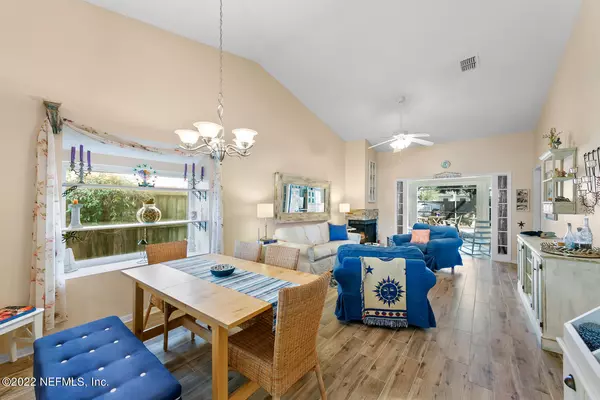$550,000
$550,000
For more information regarding the value of a property, please contact us for a free consultation.
2 Beds
2 Baths
1,157 SqFt
SOLD DATE : 12/27/2022
Key Details
Sold Price $550,000
Property Type Townhouse
Sub Type Townhouse
Listing Status Sold
Purchase Type For Sale
Square Footage 1,157 sqft
Price per Sqft $475
Subdivision Courtney South Beach
MLS Listing ID 1203919
Sold Date 12/27/22
Style Flat
Bedrooms 2
Full Baths 2
HOA Y/N No
Originating Board realMLS (Northeast Florida Multiple Listing Service)
Year Built 1983
Lot Dimensions 40' x 124'
Property Description
Adorable attached POOL home in south Jax Beach with GARAGE is waiting for you! 2BR/2BA PLUS Sunroom PLUS Flex Room PLUS screened-in pool/paver patio PLUS low maintenance open back yard space with more paver patio (no grass to mow back here). Wow! Lots of Florida living going on at this well-maintained beach side home. Just 3 blocks to the quiet end of Jax Beach. No condos this far south. Wood look tile floors in living area. Newer windows. Termite bond. Roof 4-5 yr old; ac 10 yr old; storm door 2 yr old. Kitchen updated in 2003. Pelican water purifier. NO HOA or CDD fees. Sprinkler system on well. Walk or bike to lots of shopping, dining options. City ordinance says no boats or work trailers can park on the driveway or street in this neighborhood; allowed behind the fence.
Location
State FL
County Duval
Community Courtney South Beach
Area 214-Jacksonville Beach-Sw
Direction From JTB go north on A1A to the light at Jacksonville Drive, turn left, take right onto 4th St. South jus past vet's office. Go around to the north side of the 36th Ave loop to home on outside of loop
Rooms
Other Rooms Shed(s)
Interior
Interior Features Breakfast Bar, Entrance Foyer, Pantry, Primary Bathroom - Shower No Tub, Primary Downstairs, Split Bedrooms, Vaulted Ceiling(s), Walk-In Closet(s)
Heating Central, Electric
Cooling Central Air, Electric
Flooring Laminate, Tile
Furnishings Unfurnished
Laundry Electric Dryer Hookup, In Carport, In Garage, Washer Hookup
Exterior
Parking Features Attached, Garage, Garage Door Opener
Garage Spaces 1.0
Fence Back Yard, Wood
Pool In Ground, Screen Enclosure
Utilities Available Cable Available
Roof Type Shingle
Porch Front Porch, Patio, Porch, Screened
Total Parking Spaces 1
Private Pool No
Building
Lot Description Sprinklers In Front, Sprinklers In Rear
Sewer Public Sewer
Water Public
Architectural Style Flat
Structure Type Frame
New Construction No
Others
Tax ID 1805755122
Acceptable Financing Cash, Conventional, FHA, VA Loan
Listing Terms Cash, Conventional, FHA, VA Loan
Read Less Info
Want to know what your home might be worth? Contact us for a FREE valuation!

Our team is ready to help you sell your home for the highest possible price ASAP
Bought with NON MLS
“My job is to find and attract mastery-based agents to the office, protect the culture, and make sure everyone is happy! ”






