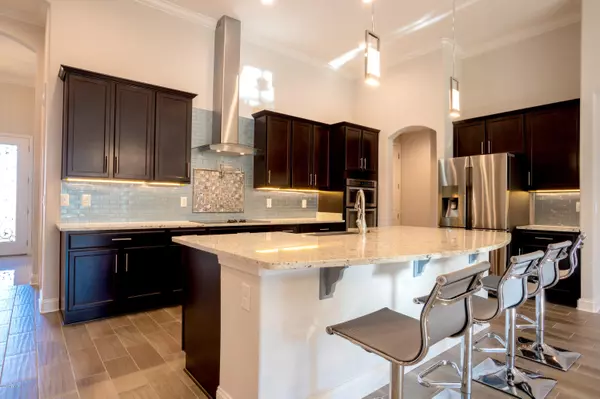$350,000
$355,000
1.4%For more information regarding the value of a property, please contact us for a free consultation.
4 Beds
3 Baths
2,737 SqFt
SOLD DATE : 10/31/2019
Key Details
Sold Price $350,000
Property Type Single Family Home
Sub Type Single Family Residence
Listing Status Sold
Purchase Type For Sale
Square Footage 2,737 sqft
Price per Sqft $127
Subdivision Arbor Mill At Oakleaf Plantation
MLS Listing ID 1010070
Sold Date 10/31/19
Style Contemporary
Bedrooms 4
Full Baths 3
HOA Fees $44/ann
HOA Y/N Yes
Originating Board realMLS (Northeast Florida Multiple Listing Service)
Year Built 2017
Property Description
You'll see from the minute you walk into this luxury contemporary home, that the owner has impeccable taste and a design background. This home is bathed in natural light, 12 foot ceilings, tiled electric fireplace and filled with level 5 upgrades. Entire house has LED bulbs throughout. Next, a custom kitchen with a stainless steal farm sink, glass tile backsplash, and enough room for meal prepping and storage. Finally, the owners suite you've been looking for!! Large, open bedroom with plenty of light and room to stretch out. Then there's the master bathroom! You'll wake up smiling as you walk into this gorgeous custom bathroom with floor to ceiling tiles and walk in shower. Come check out this amazing house!
Location
State FL
County Clay
Community Arbor Mill At Oakleaf Plantation
Area 139-Oakleaf/Orange Park/Nw Clay County
Direction From 295 Exit Blanding Blvd, West on Argyle Forest Blvd. Cross over SR 23 go 3/4 of mile then left on Charter Oaks Blvd then left on Arbor Mill Blvd. House on right.
Interior
Interior Features Breakfast Bar, Built-in Features, Eat-in Kitchen, Entrance Foyer, Kitchen Island, Pantry, Primary Bathroom -Tub with Separate Shower, Primary Downstairs, Split Bedrooms, Walk-In Closet(s), Wet Bar
Heating Central
Cooling Central Air
Flooring Tile
Fireplaces Number 1
Fireplaces Type Electric
Fireplace Yes
Exterior
Parking Features Attached, Garage
Garage Spaces 2.0
Pool None
Waterfront Description Pond
Roof Type Shingle
Porch Covered, Patio
Total Parking Spaces 2
Private Pool No
Building
Sewer Public Sewer
Water Public
Architectural Style Contemporary
Structure Type Frame,Stucco
New Construction No
Others
Tax ID 06042500786980961
Acceptable Financing Cash, Conventional, FHA, VA Loan
Listing Terms Cash, Conventional, FHA, VA Loan
Read Less Info
Want to know what your home might be worth? Contact us for a FREE valuation!

Our team is ready to help you sell your home for the highest possible price ASAP
Bought with KELLER WILLIAMS REALTY ATLANTIC PARTNERS SOUTHSIDE
“My job is to find and attract mastery-based agents to the office, protect the culture, and make sure everyone is happy! ”






