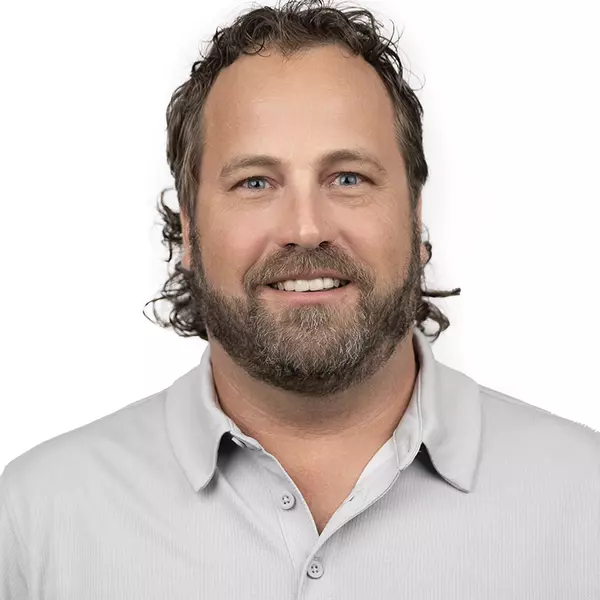$500,000
$500,000
For more information regarding the value of a property, please contact us for a free consultation.
3 Beds
2 Baths
1,828 SqFt
SOLD DATE : 07/13/2021
Key Details
Sold Price $500,000
Property Type Single Family Home
Sub Type Single Family Residence
Listing Status Sold
Purchase Type For Sale
Square Footage 1,828 sqft
Price per Sqft $273
Subdivision Pine Grove
MLS Listing ID 1114570
Sold Date 07/13/21
Style Flat
Bedrooms 3
Full Baths 2
HOA Y/N No
Originating Board realMLS (Northeast Florida Multiple Listing Service)
Year Built 1947
Property Description
Welcome home to the Beach Life! This 3 Bedroom 2 Bathroom home is wrapped in Hardie Board and features a huge family room with Cathedral ceiling, wood-burning fireplace, built-in shelving, and surround sound speakers. Large Master Bedroom with huge walk-in closet. Master Bath with garden tub and separate shower. Large deck off the front and back of the house. Detached 1 car garage perfect for the Beach Buggy (Golf Cart). Super Clean and Turn-Key Beach Cottage just 1 mile to the Atlantic Ocean, great dining, and entertainment. 2 blocks from the Beaches Green Farmers Market every Wednesday and Saturday. Room for a boat. No HOA. 1/2 mile from the Mike McCue Boat Ramp.
Location
State FL
County Duval
Community Pine Grove
Area 213-Jacksonville Beach-Nw
Direction From Beach Blvd and Penman Road, take Penman Road North. Then take a left on to 4th Ave N,, property on the right hand side of the road.
Interior
Interior Features Breakfast Bar, Built-in Features, Entrance Foyer, Pantry, Primary Bathroom -Tub with Separate Shower, Primary Downstairs, Split Bedrooms, Vaulted Ceiling(s), Walk-In Closet(s), Wet Bar
Heating Central, Other
Cooling Central Air
Flooring Tile
Fireplaces Number 1
Fireplace Yes
Exterior
Parking Features Detached, Garage
Garage Spaces 1.0
Carport Spaces 5
Fence Back Yard, Wood
Pool None
Roof Type Shingle
Porch Porch
Total Parking Spaces 1
Private Pool No
Building
Sewer Public Sewer
Water Public
Architectural Style Flat
Structure Type Fiber Cement
New Construction No
Schools
Elementary Schools San Pablo
Middle Schools Duncan Fletcher
High Schools Duncan Fletcher
Others
Tax ID 1779760000
Security Features Security System Owned
Acceptable Financing Cash, Conventional, FHA, VA Loan
Listing Terms Cash, Conventional, FHA, VA Loan
Read Less Info
Want to know what your home might be worth? Contact us for a FREE valuation!

Our team is ready to help you sell your home for the highest possible price ASAP
“My job is to find and attract mastery-based agents to the office, protect the culture, and make sure everyone is happy! ”






