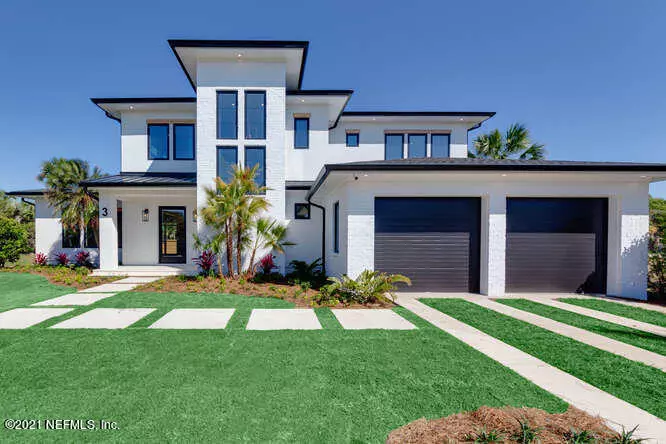$1,824,000
$1,849,000
1.4%For more information regarding the value of a property, please contact us for a free consultation.
4 Beds
6 Baths
3,815 SqFt
SOLD DATE : 04/16/2021
Key Details
Sold Price $1,824,000
Property Type Single Family Home
Sub Type Single Family Residence
Listing Status Sold
Purchase Type For Sale
Square Footage 3,815 sqft
Price per Sqft $478
Subdivision Summer Court
MLS Listing ID 1070568
Sold Date 04/16/21
Style Contemporary
Bedrooms 4
Full Baths 4
Half Baths 2
Construction Status Under Construction
HOA Fees $8/ann
HOA Y/N Yes
Originating Board realMLS (Northeast Florida Multiple Listing Service)
Year Built 2019
Lot Dimensions 90 X 112
Property Description
Summer Court is one of the most sought after neighborhoods at the beach. Don't miss this opportunity to live in this beautiful modern coastal, custom built home with upscale finishing touches. Open concept floor plan with white shaker cabinets, Calcutta Gold quartz counter tops with water
fall finish, Thermador appliances including a 6 star gas burner cook top, makes entertaining easy. Shiplap accents and wood beams are just a few finishing touches.
Master suite down stairs with own laundry,
steam shower and soaking tub gives you the relaxation you deserve. Next to the master is the home office. 3 additional bedrooms upstairs each with their own ensuite. Bonus room and laundry upstairs as well. This home has Delta plumbing fixtures, 10 foot ceilings and 8 ft. solid core 2 panel doors doors
Location
State FL
County Duval
Community Summer Court
Area 212-Jacksonville Beach-Se
Direction Front 3rd St., head north on Ponte Vedra Boulevard. Turn right on Summer Ct. Home is on the right.
Rooms
Other Rooms Outdoor Kitchen
Interior
Interior Features Breakfast Bar, Entrance Foyer, Pantry, Primary Bathroom -Tub with Separate Shower, Primary Downstairs, Walk-In Closet(s)
Heating Central, Electric
Cooling Central Air, Electric
Flooring Tile, Wood
Laundry Electric Dryer Hookup, Washer Hookup
Exterior
Exterior Feature Outdoor Shower
Garage Spaces 2.0
Fence Back Yard, Wood
Pool None
Roof Type Metal,Shingle
Porch Covered, Patio
Total Parking Spaces 2
Private Pool No
Building
Lot Description Cul-De-Sac, Sprinklers In Front, Sprinklers In Rear
Sewer Public Sewer
Water Public
Architectural Style Contemporary
Structure Type Frame,Stucco
New Construction Yes
Construction Status Under Construction
Schools
Elementary Schools Jacksonville Beach
Middle Schools Duncan Fletcher
High Schools Duncan Fletcher
Others
Tax ID 1817539010
Acceptable Financing Cash, Conventional
Listing Terms Cash, Conventional
Read Less Info
Want to know what your home might be worth? Contact us for a FREE valuation!

Our team is ready to help you sell your home for the highest possible price ASAP
Bought with PONTE VEDRA CLUB REALTY, INC.
“My job is to find and attract mastery-based agents to the office, protect the culture, and make sure everyone is happy! ”






