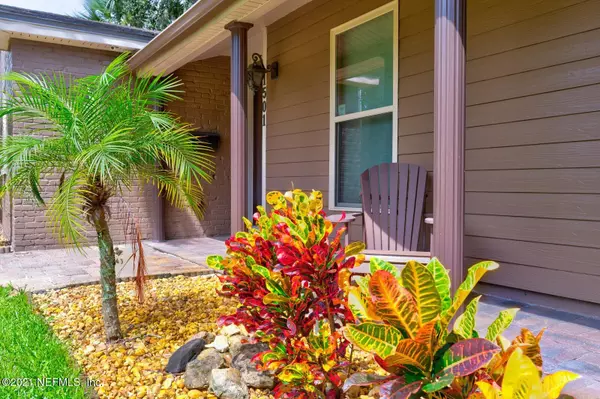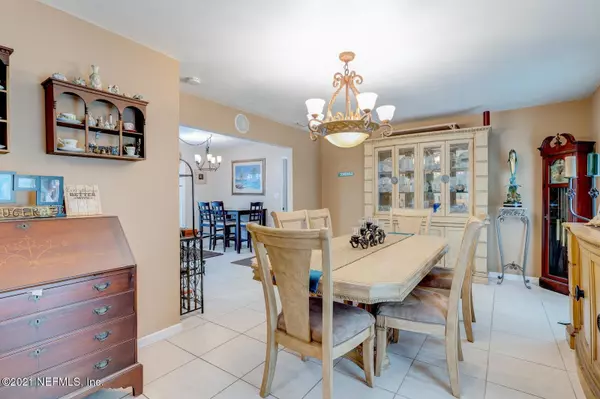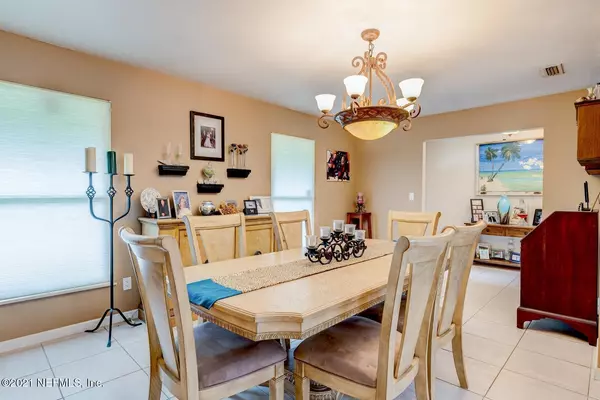$590,000
$599,000
1.5%For more information regarding the value of a property, please contact us for a free consultation.
4 Beds
4 Baths
3,004 SqFt
SOLD DATE : 03/25/2021
Key Details
Sold Price $590,000
Property Type Single Family Home
Sub Type Single Family Residence
Listing Status Sold
Purchase Type For Sale
Square Footage 3,004 sqft
Price per Sqft $196
Subdivision San Pablo Terrace
MLS Listing ID 1092000
Sold Date 03/25/21
Style Traditional
Bedrooms 4
Full Baths 3
Half Baths 1
HOA Y/N No
Originating Board realMLS (Northeast Florida Multiple Listing Service)
Year Built 1959
Property Description
The Original Showcase home in Jacksonville Beach, beautifully updated! This home is one mile from the Beach! TWO master bedrooms, one upstairs and one downstairs. Upstairs owners retreat with large garden bath and custom walk-in shower. Fully restored pool with sun stone pearl transferable lifetime warranty, new screen enclosure with hurricane super screens. Private large fenced backyard with new 8 ft privacy fence on roadside. Remodeled kitchen with stainless steel appliances, custom cabinets and custom pantry. Home and garage have pre-wired audio with 3 separate volume controls. The oversized garage workshop features laundry cabinets in rear. Cabana bath with side entrance from pool. Plumbing and Electric have been updated! Pella windows, energy efficient patio doors & windows.
Location
State FL
County Duval
Community San Pablo Terrace
Area 213-Jacksonville Beach-Nw
Direction Beach Blvd to North on Penman Rd. Right onto Arden Way
Rooms
Other Rooms Shed(s), Workshop
Interior
Interior Features Breakfast Bar, Eat-in Kitchen, Entrance Foyer, In-Law Floorplan, Pantry, Primary Bathroom - Tub with Shower, Primary Bathroom -Tub with Separate Shower, Primary Downstairs, Split Bedrooms, Walk-In Closet(s)
Heating Central
Cooling Central Air
Flooring Tile, Wood
Fireplaces Number 1
Fireplaces Type Wood Burning
Furnishings Unfurnished
Fireplace Yes
Laundry Electric Dryer Hookup, In Carport, In Garage, Washer Hookup
Exterior
Parking Features Additional Parking, Attached, Circular Driveway, Garage, Garage Door Opener
Garage Spaces 2.0
Fence Back Yard, Wood
Pool In Ground, Screen Enclosure
Amenities Available Laundry
Porch Front Porch, Patio, Porch, Screened
Total Parking Spaces 2
Private Pool No
Building
Sewer Public Sewer
Water Public
Architectural Style Traditional
New Construction No
Schools
Elementary Schools San Pablo
Middle Schools Duncan Fletcher
High Schools Duncan Fletcher
Others
Tax ID 1775240000
Security Features Security System Owned,Smoke Detector(s)
Acceptable Financing Cash, Conventional, FHA, VA Loan
Listing Terms Cash, Conventional, FHA, VA Loan
Read Less Info
Want to know what your home might be worth? Contact us for a FREE valuation!

Our team is ready to help you sell your home for the highest possible price ASAP
Bought with BERKSHIRE HATHAWAY HOMESERVICES FLORIDA NETWORK REALTY
“My job is to find and attract mastery-based agents to the office, protect the culture, and make sure everyone is happy! ”






