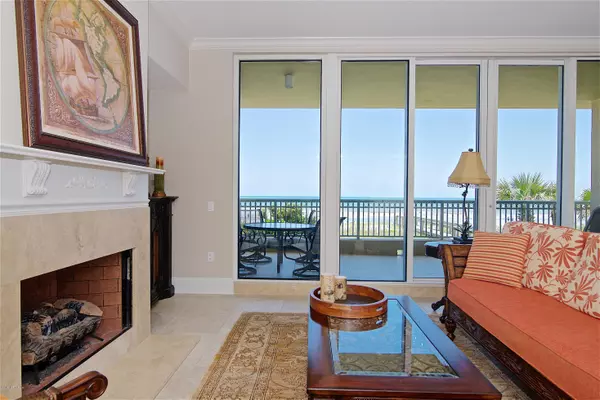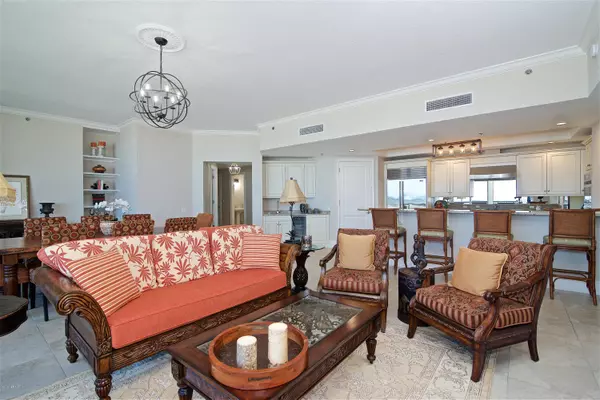$1,200,000
$1,145,000
4.8%For more information regarding the value of a property, please contact us for a free consultation.
2 Beds
3 Baths
2,070 SqFt
SOLD DATE : 12/04/2019
Key Details
Sold Price $1,200,000
Property Type Condo
Sub Type Condominium
Listing Status Sold
Purchase Type For Sale
Square Footage 2,070 sqft
Price per Sqft $579
Subdivision Marbella
MLS Listing ID 997314
Sold Date 12/04/19
Style Flat
Bedrooms 2
Full Baths 2
Half Baths 1
HOA Y/N Yes
Originating Board realMLS (Northeast Florida Multiple Listing Service)
Year Built 2006
Property Description
Fall asleep to the the sound of the waves. Awaken to a beautiful sunrise over the ocean! Gorgeous condominium in South Jacksonville Beach. Less than 30 miles to the airport, 10 minutes to the Ponte Vedra Inn & Club and 10 minutes to Beaches Town Center. This unit is a one of a kind in Marbella designed by the building's architect for himself. It has 2 bedrooms, 2.5 baths and a 10' x 29' covered terrace. Both bedrooms have an en suite bath & spectacular ocean views. Open floor plan, 14' ceilings, high end finishes, 2 car spaces in the enclosed garage plus plenty of guest parking, a storage unit, heated oceanfront pool, spa and outdoor kitchen for entertaining, oceanfront club house w/restrooms and oceanfront fitness center. Furniture available separately.
Location
State FL
County Duval
Community Marbella
Area 212-Jacksonville Beach-Se
Direction From A1A (3rd St.) turn east on 9th Ave. S. Marbella is located Oceanfront between 9th & 10th Avenues.
Interior
Interior Features Breakfast Bar, Built-in Features, Elevator, Entrance Foyer, Pantry, Primary Bathroom -Tub with Separate Shower, Split Bedrooms, Walk-In Closet(s), Wet Bar
Heating Central, Electric
Cooling Central Air, Electric
Flooring Carpet, Concrete, Tile
Fireplaces Number 1
Fireplaces Type Gas
Furnishings Unfurnished
Fireplace Yes
Exterior
Exterior Feature Balcony
Parking Features Additional Parking, Assigned, Community Structure, Covered, Garage, Garage Door Opener, Guest, Secured, Underground
Pool Community, Heated, Other
Utilities Available Cable Available, Natural Gas Available
Amenities Available Beach Access, Car Wash Area, Clubhouse, Fitness Center, Management - Full Time, Spa/Hot Tub, Trash
Waterfront Description Ocean Front,Waterfront Community
View Ocean
Private Pool No
Building
Lot Description Sprinklers In Front, Sprinklers In Rear
Sewer Public Sewer
Water Public
Architectural Style Flat
Structure Type Concrete
New Construction No
Schools
Elementary Schools Seabreeze
Middle Schools Duncan Fletcher
High Schools Duncan Fletcher
Others
HOA Name Sentry Management
HOA Fee Include Insurance,Maintenance Grounds,Security,Sewer,Trash,Water
Tax ID 1760825514
Security Features Entry Phone/Intercom,Secured Lobby,Smoke Detector(s),Other
Acceptable Financing Cash, Conventional
Listing Terms Cash, Conventional
Read Less Info
Want to know what your home might be worth? Contact us for a FREE valuation!

Our team is ready to help you sell your home for the highest possible price ASAP
Bought with BERKSHIRE HATHAWAY HOMESERVICES FLORIDA NETWORK REALTY
“My job is to find and attract mastery-based agents to the office, protect the culture, and make sure everyone is happy! ”






