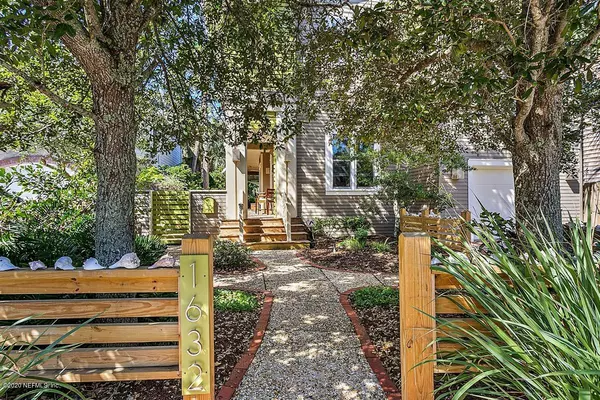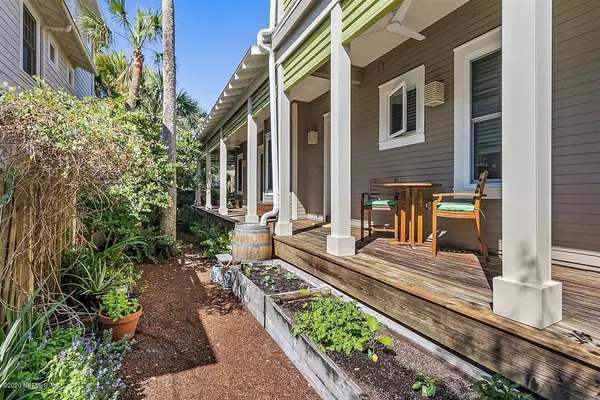$1,630,000
$1,595,000
2.2%For more information regarding the value of a property, please contact us for a free consultation.
4 Beds
5 Baths
3,296 SqFt
SOLD DATE : 11/06/2020
Key Details
Sold Price $1,630,000
Property Type Single Family Home
Sub Type Single Family Residence
Listing Status Sold
Purchase Type For Sale
Square Footage 3,296 sqft
Price per Sqft $494
Subdivision Ocean Grove
MLS Listing ID 1076099
Sold Date 11/06/20
Style Contemporary
Bedrooms 4
Full Baths 4
Half Baths 1
HOA Y/N No
Originating Board realMLS (Northeast Florida Multiple Listing Service)
Year Built 2007
Lot Dimensions 51x111
Property Description
This amazing home is the epitome of AB charm and privacy, that was designed by James Dupree and built by Dean Davis for current sellers. Combination of Charleston low country and sleek contemporary vibes with porches that run the entire length of the house. The house contains 2 main floors and 2 one-half floors. Throughout the house are polished concrete floors, heart pine floors, 9 ft. ceilings and natural pine interior doors. The bottom floor is the garage, sand room, shower and wine closet. The main floor features gourmet kitchen, with wood breakfast bar and granite, 6 burner gas cooktop, breakfast room and living room with fireplace and doors to the back patio. Separate dining room with bookcases and window seats with media room and den. See more... The second half floor contains a guest ensuite. The second floor has the master bedroom suite with a private porch and 2 other ensuite bedrooms. Incredible third floor contains office/flex room with pine paneling and exposed beam with porch with great ocean views.
What the sellers love about this home........
1632 Beach Avenue is a unique home designed by noted local architect James Dupree with numerous custom details. Located on Beach Avenue, a one-way, low-speed road, and across the way from the DeWees Street Beach Access. The house contains 4 bedrooms and 4.5 baths, with 3296 SF of conditioned space and three separate porches.
1632 Beach Avenue combines a contemporary aesthetic with a Charleston, low-country vibe. The main entrance to the house is through an entrance porch that runs the full length of the house, a Charleston design feature perfectly suited for houses built on narrow, deep lots like Atlantic Beach's. Both the porches and the cedar slats that trim them serve design and practical purposes, allowing the ocean breezes to move from the front of the house to its rear.
The blend of contemporary and low-country styles continues on the interior: with colorful, polished concrete floors on the main floor and heart pine floors upstairs, with custom, three-panel, natural pine interior doors throughout, and with nine foot plus high ceilings.
The house contains two main floors and three half floors. The bottom half floor contains the garage and a small sand room for beach and outdoor shower access. The main floor features a gourmet kitchen with a large pantry that adjoins a breakfast room and a living room with a wood-burning fireplace. It also features a separate dining room connected to the kitchen with a swinging door and a separate "away" room for media.
The second half-floor contains the guest suite, giving visitors their own space and a full bathroom that can be accessed without entering the bedroom. The second floor holds the family sleeping quarters: a master bedroom suite with a private porch, plus two other bedrooms, each with private baths.
The third half floor contains a large office/library with pine paneling and vaulted ceilings. From its generous porch, you can sit in the ocean breezes and watch the waves and the passing dolphins and shrimp boats.
Both inside and out, the features selected for the house reflect its urban coastal setting. The first floor is raised extra feet from the ground to reduce the possibility of flooding. Outside the house is clad in concrete Hardie board siding, its hurricane-rated windows are framed in synthetic materials, and its custom-designed exterior light fixtures are constructed of wood and plexiglass. Inside custom heart pine floors, doors, mantle and kitchen island bring old Florida warmth to the large, bright modern spaces.
Lush landscaping provides privacy, featuring low-maintenance, native plants, no grass or irrigation system, a small herb garden, and a raised bed for vegetables with water supplied by a rain barrel. Native Live Oaks and cabbage palms frame views of the house, whose natural colors are mimicked in the exterior paint scheme. The rear yard features a large deck for entertaining with three dramatic sails creating a shady outdoor room. An outdoor shower on the north side of the house makes a convenient stop after an ocean swim.
1632 Beach Avenue has a low-key style that's perfect for the beach. Don't miss the chance to see this one-of-a-kind property
Location
State FL
County Duval
Community Ocean Grove
Area 231-Atlantic Beach-North
Direction Off Atlantic blvd. turn on Seminole Rd. Past the 5 way stop to a right on 16th St to left on Beach, home is on the left.
Interior
Interior Features Breakfast Bar, Breakfast Nook, Built-in Features, Eat-in Kitchen, Kitchen Island, Pantry, Primary Bathroom - Shower No Tub, Vaulted Ceiling(s)
Heating Central
Cooling Central Air
Flooring Tile, Wood
Fireplaces Number 1
Fireplace Yes
Laundry Electric Dryer Hookup, Washer Hookup
Exterior
Exterior Feature Balcony
Parking Features Assigned, Attached, Garage
Garage Spaces 1.0
Pool None
Porch Porch, Wrap Around
Total Parking Spaces 1
Private Pool No
Building
Sewer Public Sewer
Water Public
Architectural Style Contemporary
New Construction No
Others
Tax ID 1695490000
Acceptable Financing Cash, Conventional
Listing Terms Cash, Conventional
Read Less Info
Want to know what your home might be worth? Contact us for a FREE valuation!

Our team is ready to help you sell your home for the highest possible price ASAP
Bought with BERKSHIRE HATHAWAY HOMESERVICES FLORIDA NETWORK REALTY

“My job is to find and attract mastery-based agents to the office, protect the culture, and make sure everyone is happy! ”






