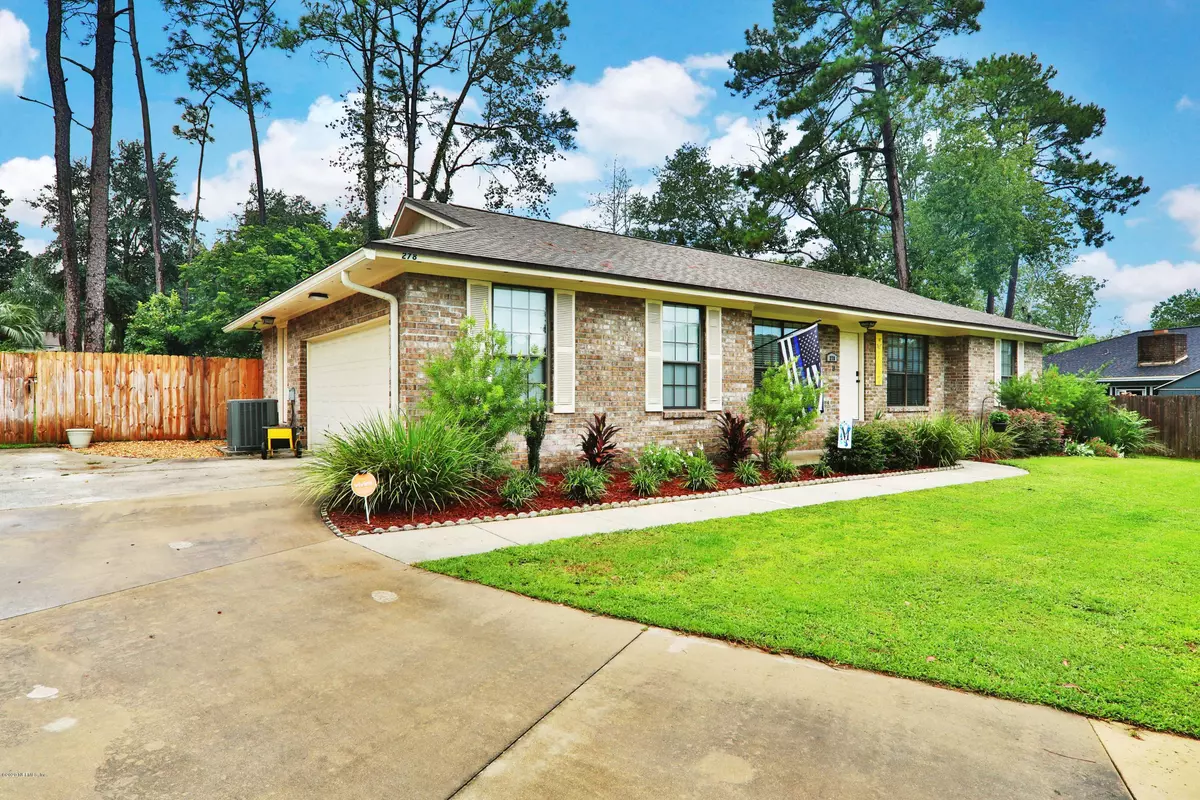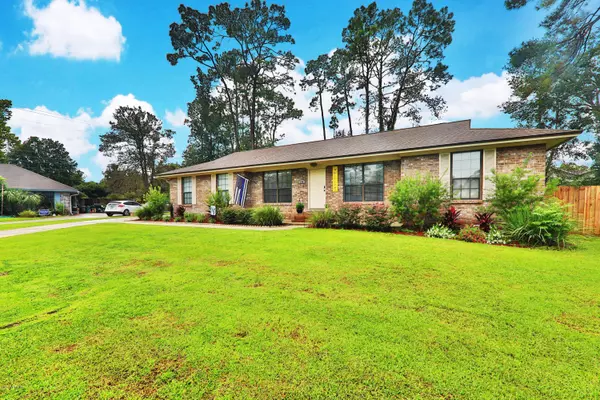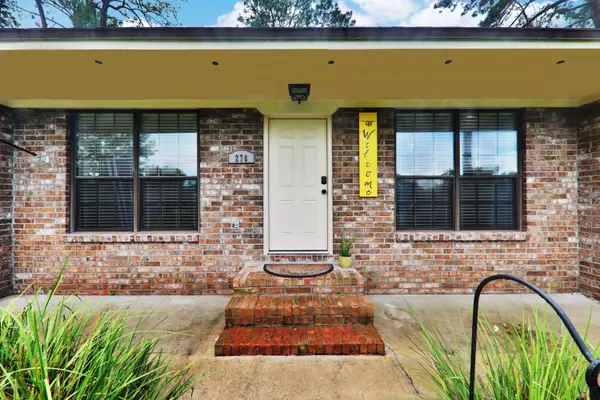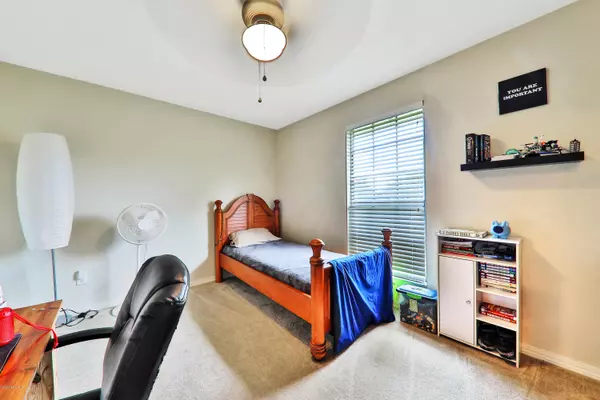$243,000
$247,000
1.6%For more information regarding the value of a property, please contact us for a free consultation.
3 Beds
2 Baths
1,722 SqFt
SOLD DATE : 11/23/2020
Key Details
Sold Price $243,000
Property Type Single Family Home
Sub Type Single Family Residence
Listing Status Sold
Purchase Type For Sale
Square Footage 1,722 sqft
Price per Sqft $141
Subdivision Foxridge
MLS Listing ID 1071568
Sold Date 11/23/20
Style Ranch
Bedrooms 3
Full Baths 2
HOA Fees $4/ann
HOA Y/N Yes
Originating Board realMLS (Northeast Florida Multiple Listing Service)
Year Built 1981
Property Description
Minutes from dining and shopping! This beautiful, all brick 3-bedroom, 2 bath home, with 2 car side entry garage, and long driveway sits on a cul-de-sac in Orange Park's pleasant Foxridge subdivision. Just 7 minutes from Doctor's Lake! Bring your boat!! This home has room for it or even a pool in the large fenced in back yard with access to the owner's suite!
This property features a spacious living room floor plan w/ fireplace, and charming custom hardwood accent wall, formal dining room, eat in kitchen w/ bay window, stainless steel appliances, and soft close cabinets. Recessed lighting, a smart thermostat, alarm system w/ cameras, and a sprinkler system, this home is ready for a new family!
HOA - optional
Roof-2014
HVAC-2018
Location
State FL
County Clay
Community Foxridge
Area 134-South Blanding
Direction Take Blanding Blvd/State Rd 21 S, Turn right onto Camp Francis Johnson Rd, Turn right onto Bottomridge Dr, Turn right onto Deepridge Ct
Interior
Interior Features Eat-in Kitchen, Pantry, Primary Bathroom - Shower No Tub, Walk-In Closet(s)
Heating Central
Cooling Central Air
Fireplaces Number 1
Fireplace Yes
Laundry Electric Dryer Hookup, In Carport, In Garage, Washer Hookup
Exterior
Parking Features Attached, Garage
Garage Spaces 2.0
Fence Back Yard
Pool None
Roof Type Shingle
Porch Front Porch, Patio, Porch
Total Parking Spaces 2
Private Pool No
Building
Sewer Public Sewer
Water Public
Architectural Style Ranch
New Construction No
Others
Tax ID 14042502032723500
Security Features Security System Leased,Smoke Detector(s)
Acceptable Financing Cash, Conventional, FHA, VA Loan
Listing Terms Cash, Conventional, FHA, VA Loan
Read Less Info
Want to know what your home might be worth? Contact us for a FREE valuation!
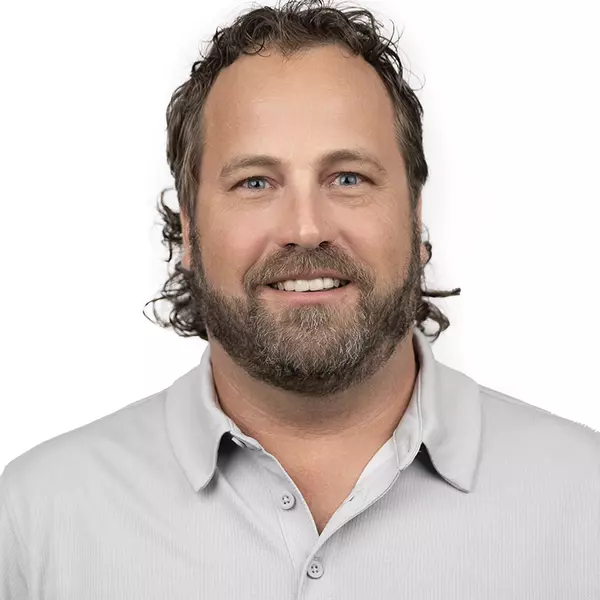
Our team is ready to help you sell your home for the highest possible price ASAP
Bought with WATSON REALTY CORP
“My job is to find and attract mastery-based agents to the office, protect the culture, and make sure everyone is happy! ”

