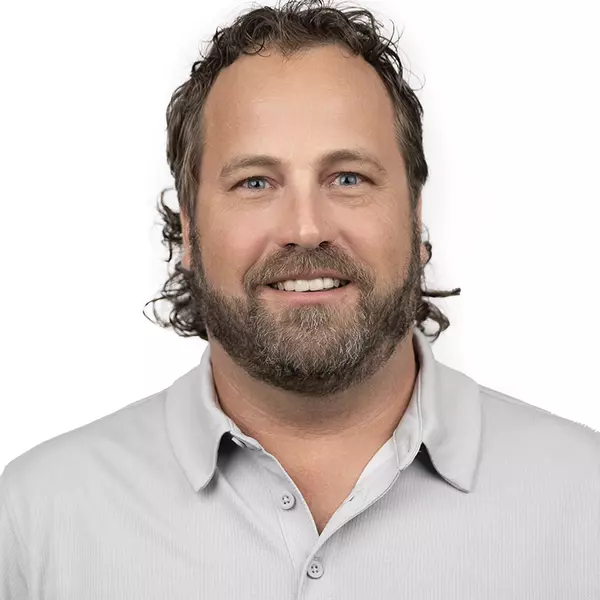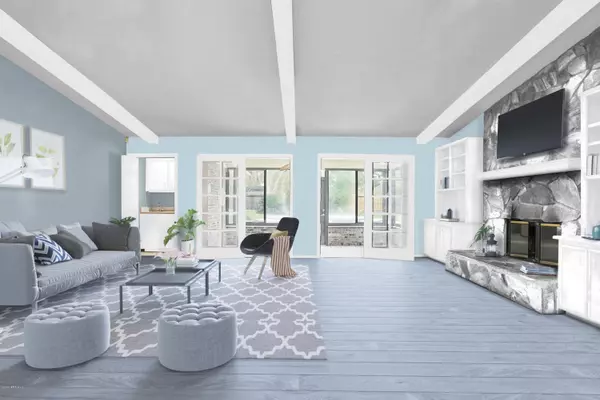$278,500
$289,000
3.6%For more information regarding the value of a property, please contact us for a free consultation.
4 Beds
3 Baths
2,310 SqFt
SOLD DATE : 09/14/2020
Key Details
Sold Price $278,500
Property Type Single Family Home
Sub Type Single Family Residence
Listing Status Sold
Purchase Type For Sale
Square Footage 2,310 sqft
Price per Sqft $120
Subdivision Foxridge
MLS Listing ID 1066392
Sold Date 09/14/20
Style Traditional
Bedrooms 4
Full Baths 2
Half Baths 1
HOA Y/N No
Year Built 1986
Property Description
Pool home with close to half an acre lot/ new roof with lifetime homeowner warranty and located in Foxridge community. This cul-de-sac private 4 bedroom, 2.5 bathroom home only needs some imagination and sweat equity. Comparative market analysis shows a market evaluation of $310k once new floors and paint are addressed. (CMA attached). Home was inspected (report attached). All VA issues addressed and repaired. When you walk in the sunlight beams through to an open living room with a fireplace and two french doors that lead out to a Florida sunroom. The sunroom opens to a large in-ground pool with a hot tub that is surrounded by a large fenced in backyard. The kitchen has a retro feeling that connects to a large breakfast nook and dining room. The laundry room is directly off the garage with a connecting bathroom. The owner's suite has two large windows that bring in lighting to the room with a walk-in closet, and separate tub. The second bedroom opens up with french doors and would make a great playroom or office off the main living space. The third bathroom has a door to the backyard and makes the perfect pool bathroom. This home with some sweat equity will increase the home value which shows in the current market analysis. We also have virtual renovations for three of the rooms to show the before and afters. Come see for yourself!
Location
State FL
County Clay
Community Foxridge
Area 134-South Blanding
Direction From Blanding Blvd headed south turn right on Camp Francis Johnson Rd. and continue till stop sign. Turn left on Bottomridge Dr. then 2nd left onto Lakeridge, 4th left onto Bayou Ridge
Interior
Interior Features Breakfast Bar, Entrance Foyer, Kitchen Island, Primary Bathroom - Tub with Shower, Skylight(s), Split Bedrooms, Walk-In Closet(s)
Heating Central
Cooling Central Air
Flooring Carpet, Tile
Fireplaces Number 1
Fireplace Yes
Exterior
Garage Spaces 2.0
Pool In Ground
Roof Type Shingle
Total Parking Spaces 2
Private Pool No
Building
Sewer Public Sewer
Water Public
Architectural Style Traditional
Structure Type Wood Siding
New Construction No
Others
Tax ID 14042502032747070
Acceptable Financing Cash, Conventional, FHA, VA Loan
Listing Terms Cash, Conventional, FHA, VA Loan
Read Less Info
Want to know what your home might be worth? Contact us for a FREE valuation!

Our team is ready to help you sell your home for the highest possible price ASAP
“My job is to find and attract mastery-based agents to the office, protect the culture, and make sure everyone is happy! ”






