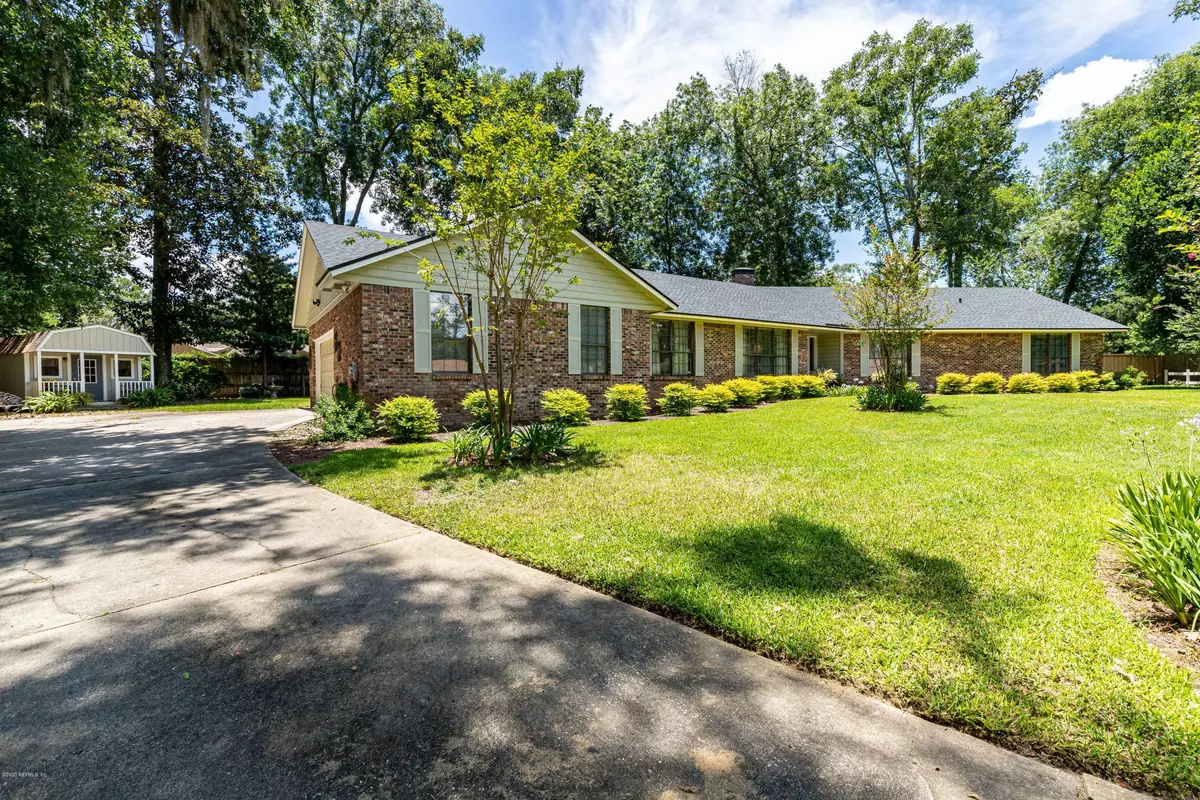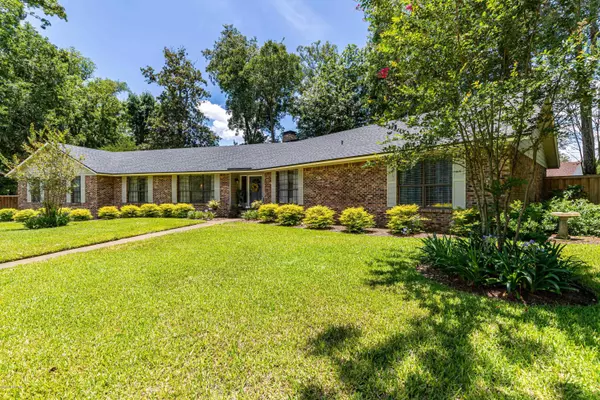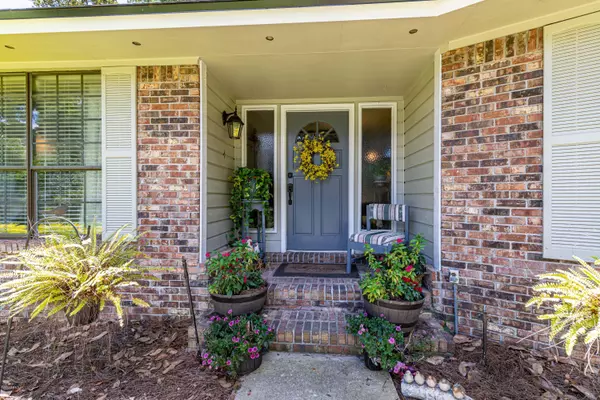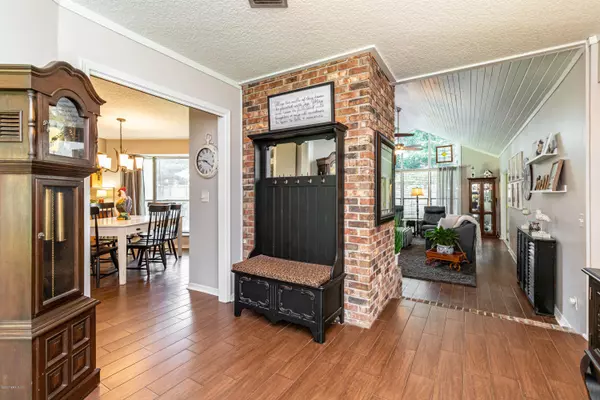$329,500
$349,900
5.8%For more information regarding the value of a property, please contact us for a free consultation.
4 Beds
3 Baths
3,038 SqFt
SOLD DATE : 08/07/2020
Key Details
Sold Price $329,500
Property Type Single Family Home
Sub Type Single Family Residence
Listing Status Sold
Purchase Type For Sale
Square Footage 3,038 sqft
Price per Sqft $108
Subdivision Birdwood
MLS Listing ID 1059425
Sold Date 08/07/20
Style Traditional
Bedrooms 4
Full Baths 2
Half Baths 1
HOA Fees $5/ann
HOA Y/N Yes
Originating Board realMLS (Northeast Florida Multiple Listing Service)
Year Built 1977
Lot Dimensions 0.53
Property Description
Stunning 4/2.5 sits on a quiet cul-de-sac & close to shopping, schools ,hospital & the St Johns River. Outside , enjoy a fire pit, patio, multiple fountains & beautiful pond. Inside the foyer opens to a spacious den with soaring wood plank ceiling and wood burning FP. Kitchen features new appliance's, eat-in kitchen, large pantry with plenty of storage. Master bedroom is spacious & has wall to wall windows to let the morning light in. Master bath has been fully renovated with walk-in shower, new tile flooring & vanity with solid surface counter top. Other features include his & her office's , fully renovated guest bathroom , updated powder room, a back up generator PLUS a 12x20 finished storage building perfect man cave or she shed. 2nd building is perfect for storing lawn equiptment & bikes. In addition there is a large 12 x 24 sunroom! The attic over the two car garage is floored with tons of additional storage and the roof is just over a year old. This one of a kind brick home is ready now and will not last long. Make your appointment today and make this home your own. PROFESSIONAL PHOTO'S WILL BE UPLOADED ON JUNE 23RD...SORRY FOR THE DELAY!
Location
State FL
County Clay
Community Birdwood
Area 137-Doctor'S Lake
Direction From 1-295 , South on Hwy 17, Right on Kingsley Ave, Left on Doctor's Lake, Left into Birdwood Subdivision, Right on Bobolink, Home will be on the left.
Interior
Interior Features Breakfast Bar, Breakfast Nook, Eat-in Kitchen, Pantry, Primary Bathroom - Shower No Tub, Vaulted Ceiling(s), Walk-In Closet(s)
Heating Central, Heat Pump
Cooling Central Air
Flooring Carpet, Tile
Fireplaces Number 1
Fireplace Yes
Laundry Electric Dryer Hookup, Washer Hookup
Exterior
Parking Features Additional Parking
Garage Spaces 2.0
Fence Back Yard, Wood
Pool None
Utilities Available Cable Connected, Other
Roof Type Shingle
Porch Patio, Porch
Total Parking Spaces 2
Private Pool No
Building
Lot Description Cul-De-Sac
Sewer Public Sewer
Water Public
Architectural Style Traditional
New Construction No
Schools
Elementary Schools Montclair
Middle Schools Lakeside
High Schools Orange Park
Others
Tax ID 41042601973300500
Acceptable Financing Cash, Conventional, FHA, VA Loan
Listing Terms Cash, Conventional, FHA, VA Loan
Read Less Info
Want to know what your home might be worth? Contact us for a FREE valuation!
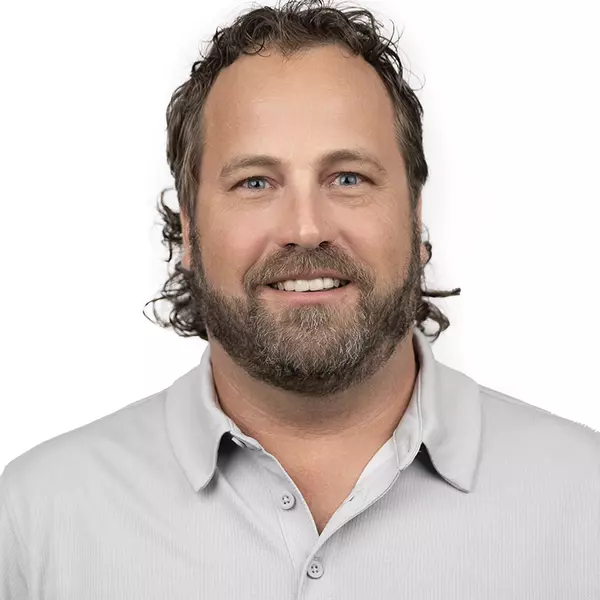
Our team is ready to help you sell your home for the highest possible price ASAP
Bought with CHAD AND SANDY REAL ESTATE GROUP
“My job is to find and attract mastery-based agents to the office, protect the culture, and make sure everyone is happy! ”

