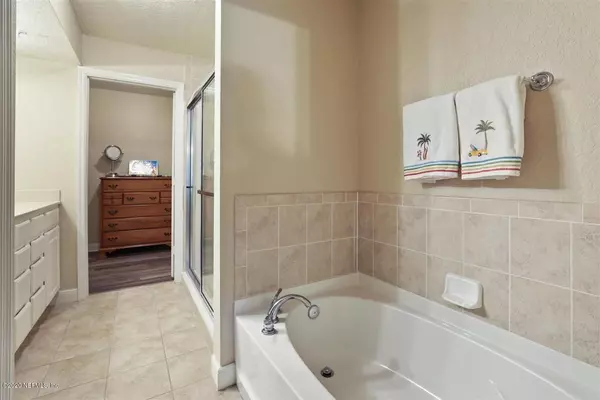$360,000
$360,000
For more information regarding the value of a property, please contact us for a free consultation.
3 Beds
2 Baths
1,407 SqFt
SOLD DATE : 04/03/2020
Key Details
Sold Price $360,000
Property Type Condo
Sub Type Condominium
Listing Status Sold
Purchase Type For Sale
Square Footage 1,407 sqft
Price per Sqft $255
Subdivision Oceans Edge
MLS Listing ID 1040351
Sold Date 04/03/20
Style Flat,Spanish
Bedrooms 3
Full Baths 2
HOA Y/N No
Originating Board realMLS (Northeast Florida Multiple Listing Service)
Year Built 1973
Property Description
Beautifully maintained and upgraded 2nd floor end unit condo in premium building with great view. Former model home w/ wood plank vinyl floors and tile throughout, designer wall colors, new east facing tilt out, impact glass windows, new HVAC system, new window coverings, GE Profile appliances, granite counters and maple cabinets in kitchen. Open, sunny floor plan. East facing screened porch for your morning coffee or evening beverage with great view of beautiful Ocean's Edge grounds and green space. Community amenities include elegant clubhouse, summer kitchen with gas grills and covered lanai overlooking spring fed creek and Zero edge pool. New shade cabanas, sunset dock, 24 hour fitness center, gas fire pit and state of the art video cameras in all public areas for added security.
Location
State FL
County Duval
Community Oceans Edge
Area 212-Jacksonville Beach-Se
Direction East on J. Turner Butler Blvd to north (right) on A1A to 25th Ave. South, head east (right). Park in space #82 or directly in front of clubhouse on pavers
Interior
Interior Features Breakfast Bar, Entrance Foyer, Pantry, Primary Bathroom -Tub with Separate Shower, Split Bedrooms, Walk-In Closet(s)
Heating Central, Electric, Heat Pump
Cooling Central Air, Electric
Flooring Tile, Vinyl
Furnishings Unfurnished
Exterior
Exterior Feature Balcony
Parking Features Additional Parking, Assigned, Detached, Guest, On Street
Pool Community
Utilities Available Cable Available
Amenities Available Beach Access, Boat Dock, Car Wash Area, Clubhouse, Fitness Center, Jogging Path, Management - Full Time, Management- On Site, Trash
Porch Porch, Screened
Private Pool No
Building
Sewer Public Sewer
Water Public
Architectural Style Flat, Spanish
Structure Type Concrete,Stucco
New Construction No
Schools
Elementary Schools Seabreeze
Middle Schools Duncan Fletcher
High Schools Duncan Fletcher
Others
HOA Fee Include Insurance,Maintenance Grounds,Trash
Tax ID 1794581066
Security Features Fire Sprinkler System,Smoke Detector(s)
Acceptable Financing Cash, Conventional, FHA
Listing Terms Cash, Conventional, FHA
Read Less Info
Want to know what your home might be worth? Contact us for a FREE valuation!

Our team is ready to help you sell your home for the highest possible price ASAP
Bought with COLDWELL BANKER VANGUARD REALTY
“My job is to find and attract mastery-based agents to the office, protect the culture, and make sure everyone is happy! ”






