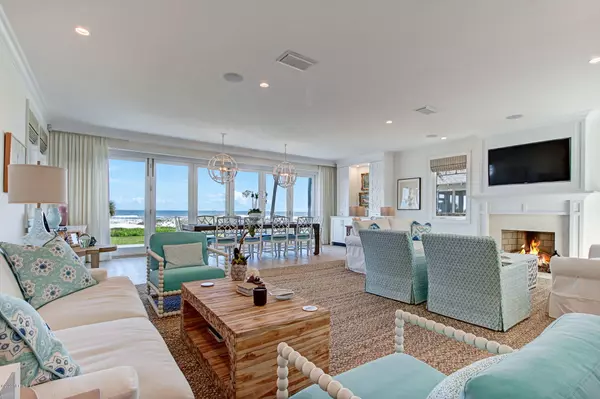$4,085,000
$4,250,000
3.9%For more information regarding the value of a property, please contact us for a free consultation.
5 Beds
6 Baths
4,627 SqFt
SOLD DATE : 03/24/2020
Key Details
Sold Price $4,085,000
Property Type Single Family Home
Sub Type Single Family Residence
Listing Status Sold
Purchase Type For Sale
Square Footage 4,627 sqft
Price per Sqft $882
Subdivision Ponte Vedra
MLS Listing ID 1039627
Sold Date 03/24/20
Bedrooms 5
Full Baths 5
Half Baths 1
HOA Y/N No
Originating Board realMLS (Northeast Florida Multiple Listing Service)
Year Built 2017
Property Description
Built in 2017, this sophisticated custom oceanfront home showcases smart features and thoughtful design throughout with an emphasis on sustainability and energy efficiency. With an abundance of natural light this 5-bedroom home offers two master suites along with additional space for office and media room. The immaculate chef's kitchen includes Thermador appliances, double oven, stunning marble countertops, and a spacious island. The upstairs master suite features breathtaking ocean views and a tranquil master bath with soaking tub and heated flooring. Within walking distance to the 5 diamond awarded Ponte Vedra Inn & Club and a private walkway to the ocean, this home offers coastal living at its finest!
Location
State FL
County Duval
Community Ponte Vedra
Area 212-Jacksonville Beach-Se
Direction From JTB, North on A1A, Right on 37th Ave S, to Right on Duval Drive, home on Left.
Interior
Interior Features Breakfast Bar, Built-in Features, Eat-in Kitchen, Entrance Foyer, Kitchen Island, Pantry, Primary Bathroom -Tub with Separate Shower, Primary Downstairs, Split Bedrooms, Walk-In Closet(s), Wet Bar
Heating Central, Zoned
Cooling Central Air, Zoned
Flooring Marble, Tile, Wood
Fireplaces Number 1
Fireplaces Type Gas
Fireplace Yes
Exterior
Exterior Feature Balcony, Outdoor Shower
Parking Features Attached, Garage, Garage Door Opener
Garage Spaces 2.0
Pool None
Utilities Available Natural Gas Available
Amenities Available Laundry
Waterfront Description Navigable Water,Ocean Front
View Ocean
Roof Type Shingle
Porch Covered, Patio
Total Parking Spaces 2
Private Pool No
Building
Sewer Public Sewer
Water Public, Well
Structure Type Composition Siding,Fiber Cement,Frame
New Construction No
Schools
Elementary Schools Seabreeze
Middle Schools Duncan Fletcher
High Schools Duncan Fletcher
Others
Tax ID 1816860000
Security Features Security System Owned
Acceptable Financing Cash, Conventional
Listing Terms Cash, Conventional
Read Less Info
Want to know what your home might be worth? Contact us for a FREE valuation!

Our team is ready to help you sell your home for the highest possible price ASAP
Bought with PONTE VEDRA CLUB REALTY, INC.
“My job is to find and attract mastery-based agents to the office, protect the culture, and make sure everyone is happy! ”






