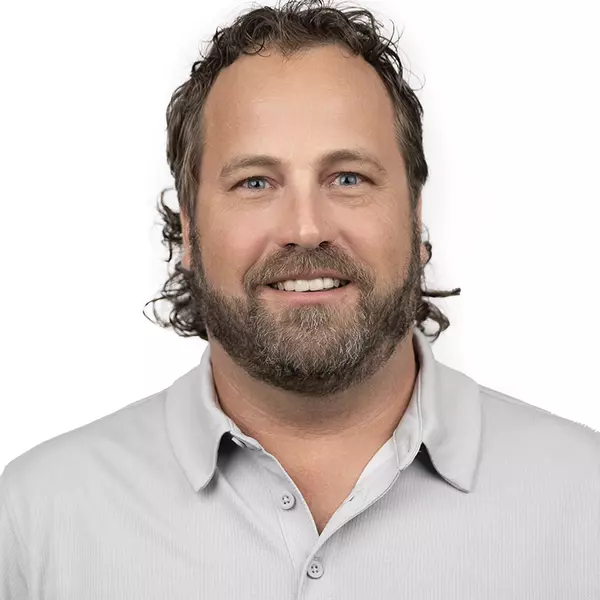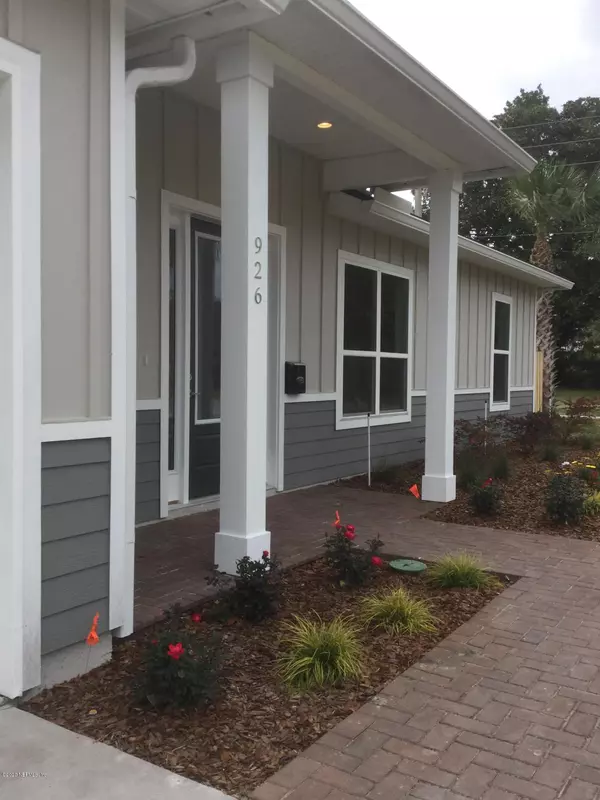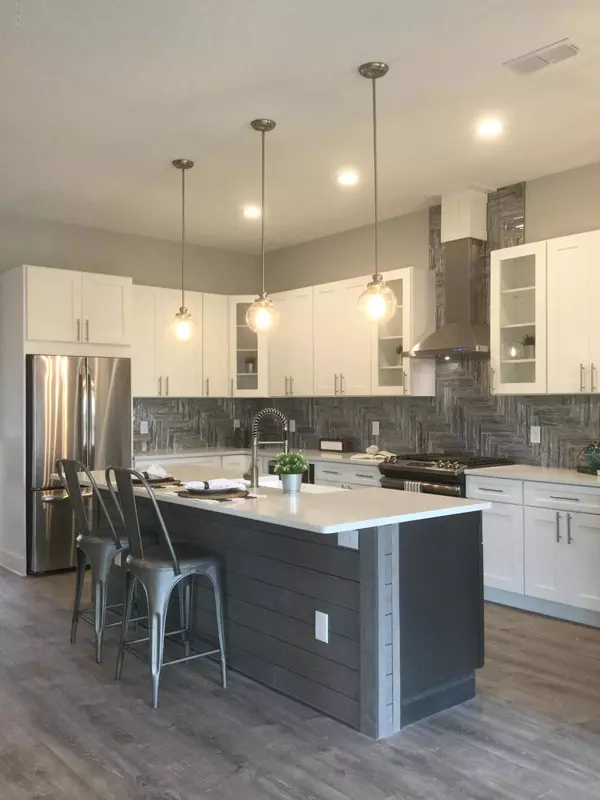$655,000
$675,000
3.0%For more information regarding the value of a property, please contact us for a free consultation.
4 Beds
3 Baths
2,300 SqFt
SOLD DATE : 02/27/2020
Key Details
Sold Price $655,000
Property Type Single Family Home
Sub Type Single Family Residence
Listing Status Sold
Purchase Type For Sale
Square Footage 2,300 sqft
Price per Sqft $284
Subdivision Beach Homesites
MLS Listing ID 1037273
Sold Date 02/27/20
Style Flat,Ranch
Bedrooms 4
Full Baths 3
HOA Y/N No
Originating Board realMLS (Northeast Florida Multiple Listing Service)
Year Built 2019
Lot Dimensions 86x104
Property Description
NEW build in Jax Beach! Great location!
This home has it all! Short 10 block distance to beach, shopping and restaurants. Beautiful 4-bedroom 3 full bath ranch home with 10' ceilings, 8' interior 5 panel doors, huge 8' slider in rear, and 8' front door with sidelights. Gas (LP) range, Rahanni Tankless water heater, stub out for gas grill. GE stainless appliances, 42'' shaker cabinets (all soft close)
Open floor plan, designer floor to ceiling tile in ALL showers. Herringbone kitchen backsplash.
Luxury vinyl plank flooring throughout. Tons of recessed lighting. Low maintenance exterior Hardie plank with board and batten accent. Paver front and rear patio, two car garage and exterior shower. Plenty of room for future pool!
Location
State FL
County Duval
Community Beach Homesites
Area 213-Jacksonville Beach-Nw
Direction From 3rd Street N TURN west onto 9th Avenue (Salt Life on the corner) continue straight to 10th Street N. TURN right. Home is on the corner.
Interior
Interior Features Breakfast Bar, Entrance Foyer, Pantry, Primary Bathroom - Shower No Tub, Primary Downstairs, Split Bedrooms, Walk-In Closet(s)
Heating Central, Electric, Other
Cooling Central Air, Electric
Flooring Vinyl
Laundry Electric Dryer Hookup, Washer Hookup
Exterior
Exterior Feature Outdoor Shower
Parking Features Additional Parking, Attached, Garage, Garage Door Opener
Garage Spaces 2.0
Fence Back Yard, Wood
Pool None
Roof Type Shingle
Porch Front Porch, Patio, Porch
Total Parking Spaces 2
Private Pool No
Building
Lot Description Corner Lot, Sprinklers In Front, Sprinklers In Rear
Sewer Public Sewer
Water Public
Architectural Style Flat, Ranch
Structure Type Fiber Cement,Frame
New Construction Yes
Schools
Elementary Schools San Pablo
Middle Schools Duncan Fletcher
High Schools Duncan Fletcher
Others
Tax ID 1750810000
Security Features Smoke Detector(s)
Acceptable Financing Cash, Conventional
Listing Terms Cash, Conventional
Read Less Info
Want to know what your home might be worth? Contact us for a FREE valuation!

Our team is ready to help you sell your home for the highest possible price ASAP
Bought with BERKSHIRE HATHAWAY HOMESERVICES FLORIDA NETWORK REALTY
“My job is to find and attract mastery-based agents to the office, protect the culture, and make sure everyone is happy! ”






