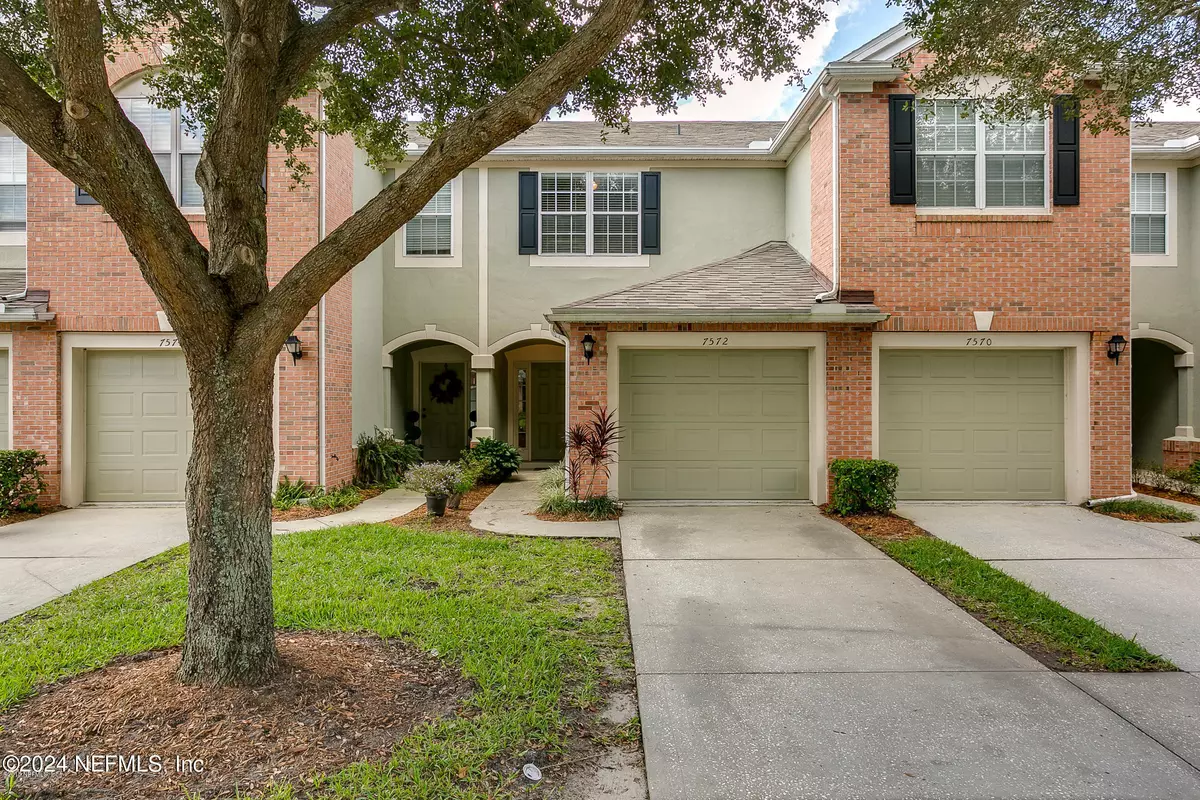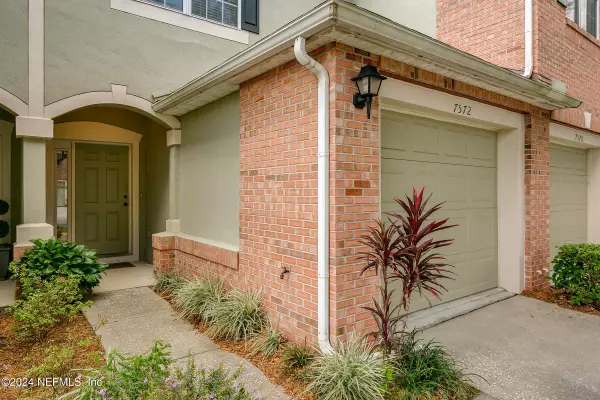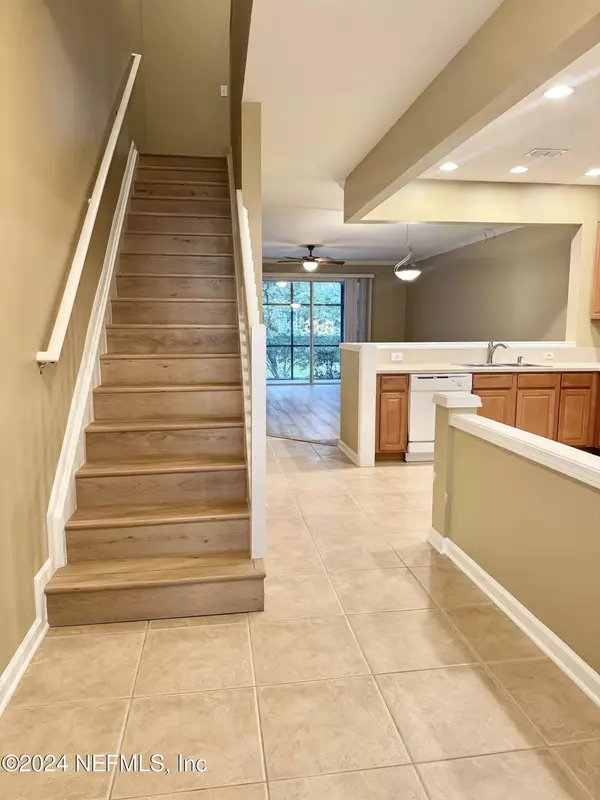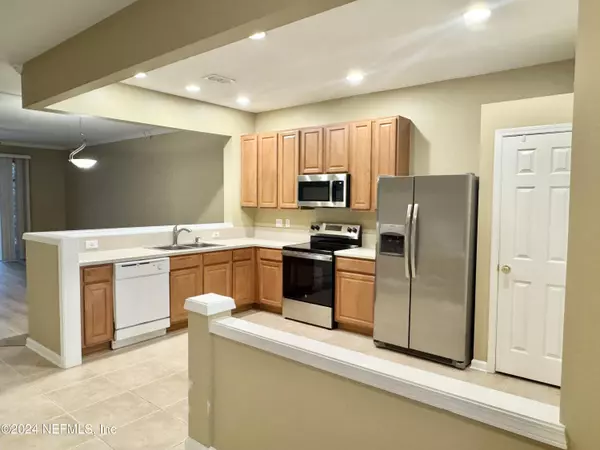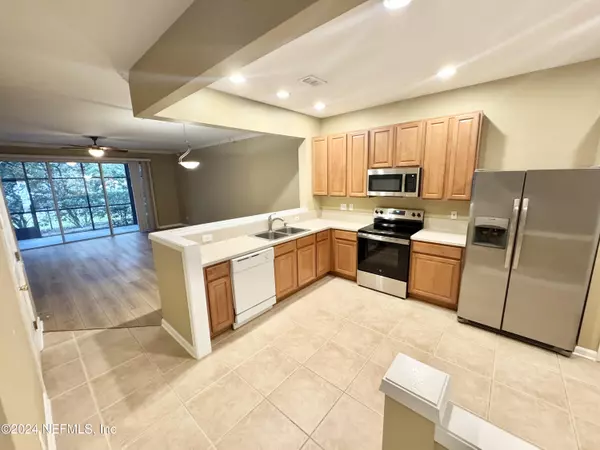
2 Beds
3 Baths
1,550 SqFt
2 Beds
3 Baths
1,550 SqFt
Key Details
Property Type Townhouse
Sub Type Townhouse
Listing Status Active
Purchase Type For Rent
Square Footage 1,550 sqft
Subdivision Brightwater
MLS Listing ID 2061613
Bedrooms 2
Full Baths 2
Half Baths 1
HOA Y/N Yes
Originating Board realMLS (Northeast Florida Multiple Listing Service)
Year Built 2002
Lot Size 2,178 Sqft
Acres 0.05
Property Description
Stainless dishwasher is on order and not pictured. Home offers great location within the community across from the pool, fitness center, guest parking, and mail boxes. Two story floorplan offers two bedrooms upstairs with a spacious loft area, large screened lanai, and one car garage.
A few older pictures with previous flooring included to show the family room furnished. Don't miss your chance to live in this established community with perfect location! Owner is the listing agent.
Location
State FL
County Duval
Community Brightwater
Area 024-Baymeadows/Deerwood
Direction From 295, exit onto Gate Pkwy. Turn left onto Burnt Mill Rd. Turn right into Brightwater. Turn left onto Scarlet Ibis Lane and it's the third townhome on the left.
Interior
Interior Features Breakfast Nook, Ceiling Fan(s), Entrance Foyer, Open Floorplan, Pantry, Split Bedrooms, Vaulted Ceiling(s), Walk-In Closet(s)
Heating Central, Electric
Cooling Central Air, Electric
Furnishings Unfurnished
Laundry In Unit
Exterior
Garage Spaces 1.0
Utilities Available Cable Available, Electricity Available, Sewer Connected, Water Connected
Amenities Available Clubhouse, Fitness Center, Gated, Management - Full Time, Trash
Porch Covered, Porch, Rear Porch, Screened
Total Parking Spaces 1
Garage Yes
Private Pool No
Building
Faces East
Story 2
Level or Stories 2
Others
HOA Fee Include Maintenance Grounds,Maintenance Structure,Pest Control,Trash
Senior Community No
Tax ID 1677411705
Security Features Security Gate

"People Before Property"Assisting buyers and sellers in achieving their goals is literally what I love to do!

