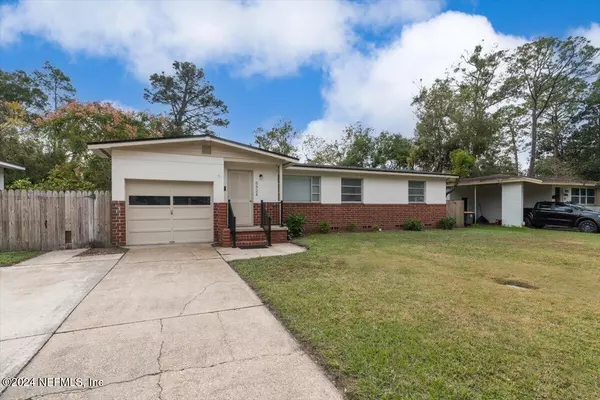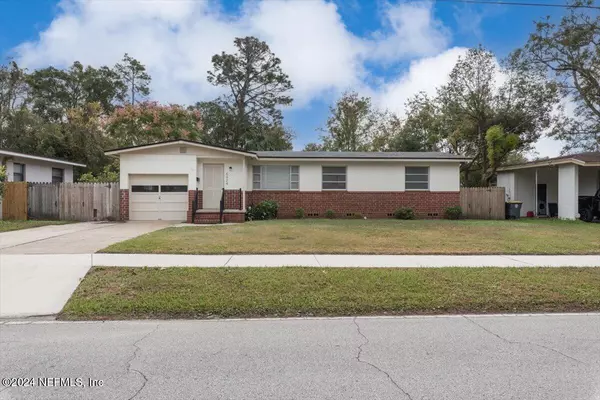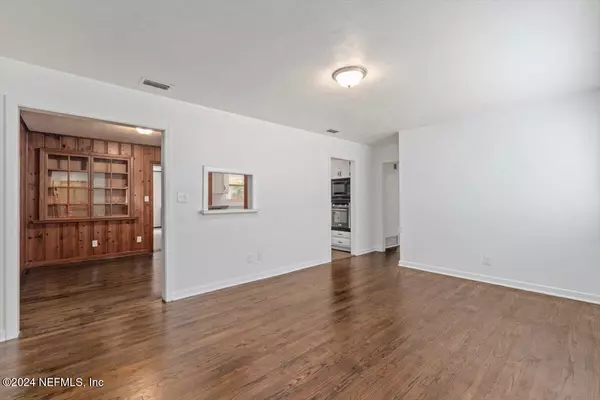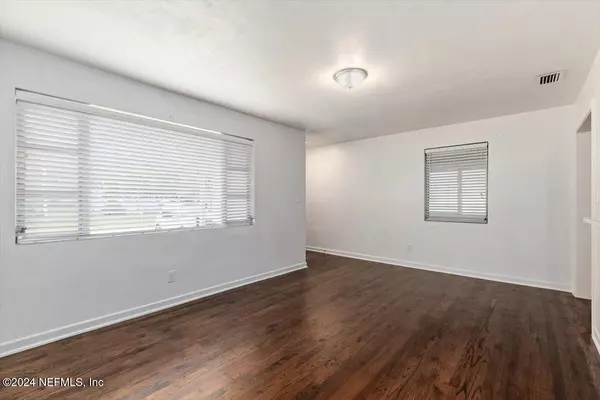
3 Beds
1 Bath
1,630 SqFt
3 Beds
1 Bath
1,630 SqFt
Key Details
Property Type Single Family Home
Sub Type Single Family Residence
Listing Status Active
Purchase Type For Sale
Square Footage 1,630 sqft
Price per Sqft $196
Subdivision Sans Souci
MLS Listing ID 2060208
Style Traditional
Bedrooms 3
Full Baths 1
HOA Y/N No
Originating Board realMLS (Northeast Florida Multiple Listing Service)
Year Built 1956
Annual Tax Amount $4,052
Buyer Agency Compensation 2.5%
Lot Size 8,276 Sqft
Acres 0.19
Property Description
The original hardwood floors have been lovingly restored, adding timeless elegance to every room. Enjoy your mornings or evenings on the screened porch, overlooking a fenced backyard.
Updates include a brand-new roof, updated electrical system (home was completely rewired), total replumb, and new HVAC system. A new dishwasher, oven and cooktop ensure modern comfort and peace of mind. The laundry and storage room are included in the sq ft as they are heated and cooled.
This home's impeccable care and thoughtful details make it truly special. Don't miss the opportunity to own a piece of Sans Souci history!
Location
State FL
County Duval
Community Sans Souci
Area 022-Grove Park/Sans Souci
Direction From I95 E on Bowden. L on Parental Home. L on Dean Rd. R on East Rd. Home is on the Right
Interior
Interior Features Breakfast Bar, Built-in Features, Primary Bathroom - Tub with Shower
Heating Central
Cooling Central Air
Flooring Carpet, Wood
Fireplaces Number 1
Fireplaces Type Wood Burning
Furnishings Unfurnished
Fireplace Yes
Laundry Electric Dryer Hookup, Washer Hookup
Exterior
Parking Features Attached, Garage
Garage Spaces 1.0
Fence Back Yard
Utilities Available Cable Available, Electricity Connected, Sewer Connected, Water Connected
Roof Type Shingle
Porch Rear Porch, Screened
Total Parking Spaces 1
Garage Yes
Private Pool No
Building
Faces North
Sewer Public Sewer
Water Public
Architectural Style Traditional
New Construction No
Schools
Elementary Schools Hogan-Spring Glen
Middle Schools Southside
High Schools Englewood
Others
Senior Community No
Tax ID 1374250000
Acceptable Financing Cash, Conventional, FHA, USDA Loan, VA Loan
Listing Terms Cash, Conventional, FHA, USDA Loan, VA Loan

"People Before Property"Assisting buyers and sellers in achieving their goals is literally what I love to do!






